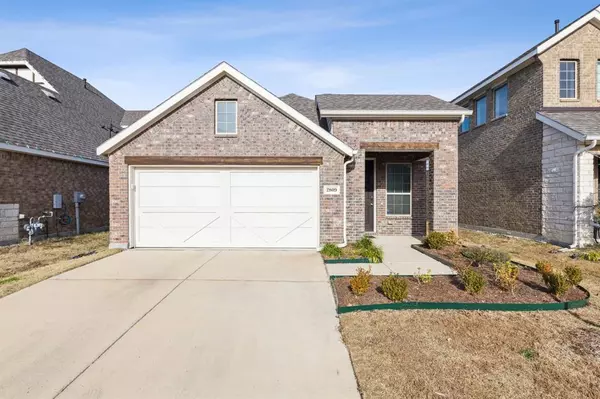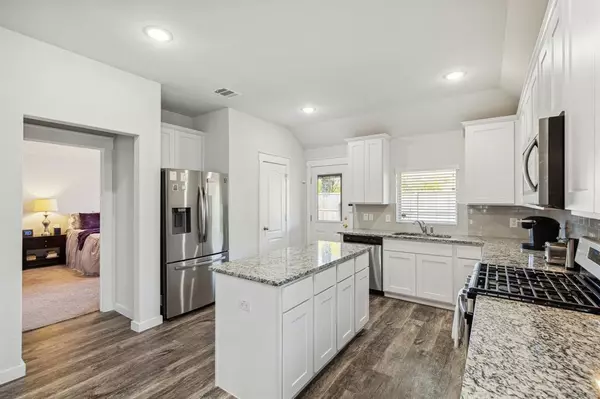For more information regarding the value of a property, please contact us for a free consultation.
Key Details
Property Type Single Family Home
Sub Type Single Family Residence
Listing Status Sold
Purchase Type For Sale
Square Footage 1,580 sqft
Price per Sqft $182
Subdivision Clements Ranch Ph 3
MLS Listing ID 20491075
Sold Date 02/13/24
Bedrooms 3
Full Baths 2
HOA Fees $55/ann
HOA Y/N Mandatory
Year Built 2019
Annual Tax Amount $8,679
Lot Size 4,399 Sqft
Acres 0.101
Property Description
Pristine, bright & airy one level 3 bedroom, 2 bath home in Clements Ranch. Excellent use of space in open floor plan includes a smart pocket office with built-in cabinetry just off the large living and dining area. Timeless kitchen design features classic subway tile backsplash, granite countertops, stainless appliances plus island. Spacious primary bedroom opens to bath with double vanity, large shower & generous closet. Relax in your private backyard under the covered patio or enjoy neighborhood amenities: walking paths, catch & release pond, playground, resort style pool, soccer field, dog park, fitness center & more! Don't miss this meticulously maintained home conveniently located near shopping, dining & entertainment with quick access to HWY 80. Must-see!
Location
State TX
County Kaufman
Community Community Pool
Direction Take 740 South out of Heath. Take a right on San Marcos DR. Take a right on Pease which turns into Lenham Lane. The house is on the left.
Rooms
Dining Room 1
Interior
Interior Features Eat-in Kitchen, Granite Counters
Heating Central
Cooling Central Air
Flooring Carpet, Ceramic Tile, Luxury Vinyl Plank
Appliance Dishwasher, Disposal, Gas Oven
Heat Source Central
Laundry Electric Dryer Hookup, Utility Room, Full Size W/D Area
Exterior
Garage Spaces 2.0
Carport Spaces 2
Community Features Community Pool
Utilities Available City Sewer, City Water
Roof Type Composition
Total Parking Spaces 2
Garage Yes
Building
Story One
Foundation Slab
Level or Stories One
Schools
Elementary Schools Lewis
Middle Schools Jackson
High Schools North Forney
School District Forney Isd
Others
Ownership Judith Smith
Acceptable Financing Cash, Conventional, FHA, Texas Vet, VA Loan
Listing Terms Cash, Conventional, FHA, Texas Vet, VA Loan
Financing FHA
Read Less Info
Want to know what your home might be worth? Contact us for a FREE valuation!

Our team is ready to help you sell your home for the highest possible price ASAP

©2024 North Texas Real Estate Information Systems.
Bought with Sylvia Garcia Chavez • EXP REALTY



