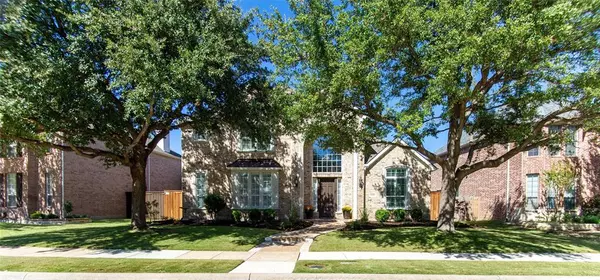For more information regarding the value of a property, please contact us for a free consultation.
Key Details
Property Type Single Family Home
Sub Type Single Family Residence
Listing Status Sold
Purchase Type For Sale
Square Footage 3,660 sqft
Price per Sqft $209
Subdivision The Fairways Ph 2
MLS Listing ID 20456846
Sold Date 02/12/24
Style Traditional
Bedrooms 4
Full Baths 3
Half Baths 1
HOA Fees $22
HOA Y/N Mandatory
Year Built 2001
Annual Tax Amount $10,691
Lot Size 7,884 Sqft
Acres 0.181
Property Description
Welcome home to this well maintained Drees Custom Home. Stunning drive up appeal with stone & brick elevation, Zoysia yard, mature trees, well-manicured landscape beds & oversized curved aggregate lead walk. Open foyer features multi patterned travertine floors extending through the hallways, kitchen, nook, utility room & walkway to the backyard oasis. Gourmet kitchen features stainless steel appliances: double oven, drawer microwave, Bosch dishwasher & cook top; large island, travertine backsplash & an abundance of cabinetry extending into the breakfast nook. Backyard is a beautiful setting with covered patio overlooking the pebble tec finish heated pool & spa, BOB fence & exposed aggregate deck. All of the bedrooms upstairs are split bedrooms. Enjoy entertaining the family in the game room & media room. Property updates include new high-end carpet, interior paint, hardwoods floors, LED lighting throughout, upgraded baseboards & crown molding.
Location
State TX
County Denton
Community Club House, Community Pool, Curbs, Greenbelt, Jogging Path/Bike Path, Park
Direction From DNT North, exit Eldorado Pkwy. Left on Eldorado. Left on Teel. Right on Blackstone. Left on Southwyck; which turns into Sleepy Hollow Trl. Home is on the right.
Rooms
Dining Room 2
Interior
Interior Features Built-in Features, Cable TV Available, Chandelier, Decorative Lighting, High Speed Internet Available, Kitchen Island, Pantry, Sound System Wiring, Walk-In Closet(s)
Heating Central, Natural Gas, Zoned
Cooling Ceiling Fan(s), Central Air, Zoned
Flooring Ceramic Tile, Travertine Stone, Wood
Fireplaces Number 1
Fireplaces Type Den, Gas
Appliance Dishwasher, Disposal, Double Oven
Heat Source Central, Natural Gas, Zoned
Laundry Electric Dryer Hookup, Utility Room, Full Size W/D Area, Washer Hookup
Exterior
Exterior Feature Covered Patio/Porch, Lighting
Garage Spaces 3.0
Fence Back Yard, Fenced, Wood
Pool Fenced, Gunite, In Ground, Pool/Spa Combo, Water Feature, Waterfall
Community Features Club House, Community Pool, Curbs, Greenbelt, Jogging Path/Bike Path, Park
Utilities Available Alley, Cable Available, City Sewer, City Water, Curbs, Electricity Available, Electricity Connected, Sidewalk, Underground Utilities
Roof Type Composition
Parking Type Garage Double Door, Garage Single Door, Alley Access, Garage, Garage Door Opener, Garage Faces Rear
Total Parking Spaces 3
Garage Yes
Private Pool 1
Building
Lot Description Few Trees, Interior Lot, Landscaped, Sprinkler System, Subdivision
Story Two
Foundation Slab
Level or Stories Two
Structure Type Brick
Schools
Elementary Schools Purefoy
Middle Schools Griffin
High Schools Wakeland
School District Frisco Isd
Others
Ownership Kevin A & Sarah E Loveall
Acceptable Financing Cash, Conventional, FHA, VA Loan
Listing Terms Cash, Conventional, FHA, VA Loan
Financing Conventional
Read Less Info
Want to know what your home might be worth? Contact us for a FREE valuation!

Our team is ready to help you sell your home for the highest possible price ASAP

©2024 North Texas Real Estate Information Systems.
Bought with Dina Lee • Fathom Realty
GET MORE INFORMATION




