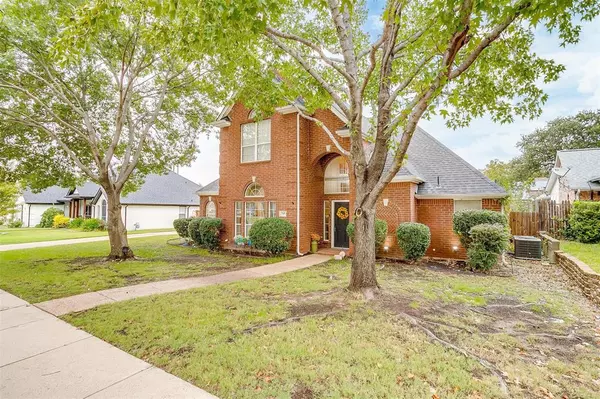For more information regarding the value of a property, please contact us for a free consultation.
Key Details
Property Type Single Family Home
Sub Type Single Family Residence
Listing Status Sold
Purchase Type For Sale
Square Footage 2,594 sqft
Price per Sqft $148
Subdivision Deer Creek Estates
MLS Listing ID 20462011
Sold Date 02/12/24
Bedrooms 4
Full Baths 3
Half Baths 1
HOA Fees $58/qua
HOA Y/N Mandatory
Year Built 1999
Annual Tax Amount $10,620
Lot Size 10,802 Sqft
Acres 0.248
Property Description
Beautiful and spacious 4 bed 3.5 bath home situated on a mature lot with a three car garage. Natural lighting adds to the charm of the home. Lots of options with two living spaces on the first floor . Both offer the choice for relaxation and comfort . Formal dining , plus an eat in kitchen offer plenty of room for entertaining. Kitchen is bright with ample counter space and storage. Primary bedroom is located on the main floor with a updated bath and large walk in shower. Upstairs are 3 secondary bedrooms with 2 full bathrooms.
Amazing features throughout the neighborhood . Multiple parks , basketball court, pool and walking trails and much more provide wonderful outdoor activities. Located just minutes from Chisholm Trail and I35 . Conveniently surrounded by shopping and restaurants
Location
State TX
County Tarrant
Community Club House, Community Pool
Direction turn onto Deer Creek Dr, right on Wilderness Trail, Left onto Lakeview , house is on the left
Rooms
Dining Room 2
Interior
Interior Features Cable TV Available, Granite Counters, High Speed Internet Available, Walk-In Closet(s)
Heating Natural Gas
Cooling Central Air
Flooring Carpet, Luxury Vinyl Plank
Fireplaces Number 1
Fireplaces Type Gas
Appliance Dishwasher, Disposal, Gas Range
Heat Source Natural Gas
Laundry Electric Dryer Hookup, Utility Room, Washer Hookup
Exterior
Garage Spaces 3.0
Fence Wood
Community Features Club House, Community Pool
Utilities Available All Weather Road, City Sewer, City Water, Individual Gas Meter, Individual Water Meter, Sidewalk, Underground Utilities
Roof Type Composition
Parking Type Garage Double Door, Garage Single Door, Driveway, Garage, Side By Side
Total Parking Spaces 3
Garage Yes
Building
Lot Description Interior Lot, Lrg. Backyard Grass
Story Two
Foundation Slab
Level or Stories Two
Schools
Elementary Schools Deer Creek
Middle Schools Stevens
High Schools Crowley
School District Crowley Isd
Others
Ownership WARD
Acceptable Financing Cash, Conventional, FHA, VA Loan
Listing Terms Cash, Conventional, FHA, VA Loan
Financing FHA
Read Less Info
Want to know what your home might be worth? Contact us for a FREE valuation!

Our team is ready to help you sell your home for the highest possible price ASAP

©2024 North Texas Real Estate Information Systems.
Bought with Helen Hackworth • Stryve Realty
GET MORE INFORMATION




