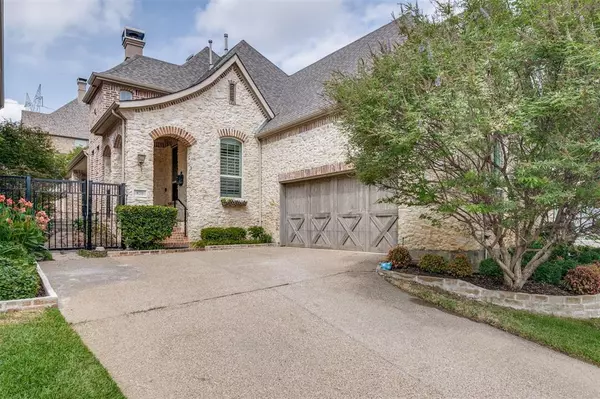For more information regarding the value of a property, please contact us for a free consultation.
Key Details
Property Type Single Family Home
Sub Type Single Family Residence
Listing Status Sold
Purchase Type For Sale
Square Footage 2,128 sqft
Price per Sqft $326
Subdivision Castle Hills Golf Course Ph
MLS Listing ID 20434574
Sold Date 02/09/24
Bedrooms 2
Full Baths 2
Half Baths 1
HOA Fees $349/mo
HOA Y/N Mandatory
Year Built 2014
Annual Tax Amount $10,174
Lot Size 5,227 Sqft
Acres 0.12
Property Description
LOCATION!!! Welcome to this stunning home nestled in the highly sought-after gated golf course community of Castle Hills. 20 minutes to lake Lewisville and 30 minute commute to DFW airport, perfect for the busy professional or a golf enthusiast. Situated adjacent to the lush fairways and greens, this residence offers an unparalleled lifestyle for golf enthusiasts and those seeking a serene and picturesque neighborhood.This beautifully designed home is a blend of modern elegance and comfortable living. The open-concept floor plan creates an inviting atmosphere,The spacious living room is perfect for entertaining guests or enjoying a cozy evening in front of the fireplace.the third BONUS room could be used as a third bedroom! As a resident of this golf course community, you will have exclusive access to the private social club, where you can indulge in a variety of recreational and social activities.
Come and experience the epitome of golf course living in this magnificent residence.
Location
State TX
County Denton
Community Club House, Community Pool, Fitness Center, Gated, Golf, Greenbelt, Jogging Path/Bike Path, Lake, Park, Playground, Pool, Restaurant, Sidewalks, Tennis Court(S)
Direction From 121 take Josey to King Arthur from King Arthur take right on lady of the lakes from lady of the lakes turn left into Castle Hills country club the villas are to the right enter gate code ontzlake is the second street to the right
Rooms
Dining Room 1
Interior
Interior Features Cable TV Available, Cathedral Ceiling(s), Chandelier, Decorative Lighting, Double Vanity, Dry Bar, Eat-in Kitchen, Flat Screen Wiring, Granite Counters, High Speed Internet Available, Kitchen Island, Open Floorplan, Pantry, Smart Home System, Sound System Wiring, Wet Bar
Heating Central, Fireplace(s), Natural Gas
Cooling Attic Fan, Ceiling Fan(s), Central Air, Electric
Flooring Carpet, Hardwood, Tile
Fireplaces Number 1
Fireplaces Type Living Room
Equipment Call Listing Agent
Appliance Built-in Gas Range, Dishwasher, Disposal, Gas Cooktop, Gas Oven
Heat Source Central, Fireplace(s), Natural Gas
Laundry Gas Dryer Hookup, Utility Room, Full Size W/D Area, Stacked W/D Area, Washer Hookup
Exterior
Exterior Feature Awning(s)
Garage Spaces 2.0
Carport Spaces 2
Fence Back Yard
Community Features Club House, Community Pool, Fitness Center, Gated, Golf, Greenbelt, Jogging Path/Bike Path, Lake, Park, Playground, Pool, Restaurant, Sidewalks, Tennis Court(s)
Utilities Available City Sewer, MUD Water
Roof Type Composition,Shingle
Total Parking Spaces 2
Garage Yes
Building
Lot Description Adjacent to Greenbelt, Interior Lot, Landscaped, On Golf Course, Sprinkler System, Subdivision
Story One
Foundation Slab
Level or Stories One
Schools
Elementary Schools Castle Hills
Middle Schools Killian
High Schools Hebron
School District Lewisville Isd
Others
Restrictions Deed,Development
Ownership See agent
Acceptable Financing Contact Agent
Listing Terms Contact Agent
Financing Conventional
Special Listing Condition Deed Restrictions
Read Less Info
Want to know what your home might be worth? Contact us for a FREE valuation!

Our team is ready to help you sell your home for the highest possible price ASAP

©2024 North Texas Real Estate Information Systems.
Bought with Sally Esposito • Ebby Halliday Realtors



