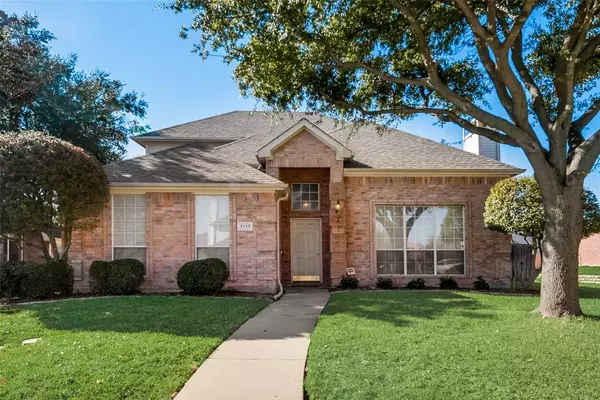For more information regarding the value of a property, please contact us for a free consultation.
Key Details
Property Type Single Family Home
Sub Type Single Family Residence
Listing Status Sold
Purchase Type For Sale
Square Footage 1,924 sqft
Price per Sqft $210
Subdivision Windford Ridge Ph One
MLS Listing ID 20495723
Sold Date 02/09/24
Style Traditional
Bedrooms 3
Full Baths 2
Half Baths 1
HOA Y/N None
Year Built 1995
Annual Tax Amount $6,218
Lot Size 6,534 Sqft
Acres 0.15
Property Description
LOCATED IN THE HEART OF PLANO THIS ADORABLE HOME WELCOMES YOU WITH FRESH, NEUTRAL PAINT & A FLEXIBLE FLOOR PLAN! Vaulted ceilings & bright entry flow into the open living space of this 2 story home. Enjoy the cozy fireplace in the family room & wood flooring that continues into the adjacent dining area featuring a large window w views of the backyard. Serve guests from the quaint kitchen & bar area upgraded with granite counters that overlook the main living space. A charming eat in breakfast nook provides access to a conveniently located powder bath & covered patio w a generous backyard including a rainbird sprinkler system. Soaring ceilings lead into a spacious owners suite complimented by a primary bath w 2 sinks, a garden tub, separate shower & walk in closet. Wood flooring continues upstairs in the multi-use loft just outside the 2 add bedrooms & bath. Utility room has space for a full size washer & dryer w drying rack & direct garage access. HVAC & Water heater 2014 & Roof 2018.
Location
State TX
County Collin
Community Curbs, Sidewalks
Direction From 75,Westbound on Legacy, Right on Fallkirk Dr.
Rooms
Dining Room 1
Interior
Interior Features Cable TV Available, Chandelier, Decorative Lighting, Eat-in Kitchen, Granite Counters, High Speed Internet Available, Pantry, Vaulted Ceiling(s)
Heating Central, Natural Gas
Cooling Ceiling Fan(s), Central Air, Electric
Flooring Ceramic Tile, Wood
Fireplaces Number 1
Fireplaces Type Family Room, Gas, Wood Burning
Appliance Dishwasher, Disposal, Electric Range, Gas Water Heater, Microwave
Heat Source Central, Natural Gas
Laundry Electric Dryer Hookup, Utility Room, Full Size W/D Area, Washer Hookup
Exterior
Exterior Feature Rain Gutters, Private Yard
Garage Spaces 2.0
Carport Spaces 2
Fence Back Yard, Wood
Community Features Curbs, Sidewalks
Utilities Available City Sewer, City Water
Roof Type Composition
Parking Type Garage Double Door, Alley Access, Garage, Garage Door Opener, Garage Faces Rear
Total Parking Spaces 2
Garage Yes
Building
Lot Description Sprinkler System, Subdivision
Story Two
Foundation Slab
Level or Stories Two
Structure Type Brick
Schools
Elementary Schools Mathews
Middle Schools Schimelpfe
High Schools Clark
School District Plano Isd
Others
Ownership Lu, Esther
Acceptable Financing Cash, Conventional
Listing Terms Cash, Conventional
Financing Conventional
Special Listing Condition Survey Available
Read Less Info
Want to know what your home might be worth? Contact us for a FREE valuation!

Our team is ready to help you sell your home for the highest possible price ASAP

©2024 North Texas Real Estate Information Systems.
Bought with Faruk Sabbagh • Ebby Halliday, Realtors
GET MORE INFORMATION




