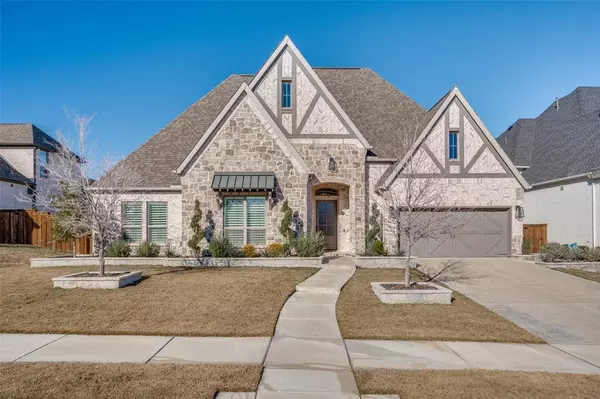For more information regarding the value of a property, please contact us for a free consultation.
Key Details
Property Type Single Family Home
Sub Type Single Family Residence
Listing Status Sold
Purchase Type For Sale
Square Footage 3,036 sqft
Price per Sqft $301
Subdivision Star Trail Ph Five
MLS Listing ID 20500404
Sold Date 02/09/24
Style Traditional
Bedrooms 4
Full Baths 3
Half Baths 1
HOA Fees $126/qua
HOA Y/N Mandatory
Year Built 2021
Annual Tax Amount $16,564
Lot Size 10,454 Sqft
Acres 0.24
Lot Dimensions 76x138x76x135
Property Description
Welcome to the beautiful community of Star Trail. This 3 year old one story home offers 4 bedrooms, 3 full baths and 1 half bath. Great open floorplan with retractable sliding doors opening up to an amazing pool sized backyard. This home offers a kitchen anyone would love to call their own, Cafe six burner gas cooktop, an oversized island with cabinets on both sides, pull outs on bottom cabinets. Kitchen is open to the large family room stunning wood flooring in all but 3 rooms in the home. Custom drapes in Breakfast Room. Primary bedroom has custom motorized blackout drapes. Many updates including Culligan Aquasential Reverse Osmosis Drinking Water System, as well as water softening system installed in the home in 2023! Solid wood doors! Custom Epoxy Garage Flooring. Media Room Projector and Screen CONVEY! No additional MUD, PID OR PUD tax.
Over 50k in additional upgrades after moving in!
Location
State TX
County Collin
Community Community Pool, Community Sprinkler, Jogging Path/Bike Path, Playground, Tennis Court(S)
Direction See GPS for directions.
Rooms
Dining Room 1
Interior
Interior Features Built-in Features, Chandelier, Double Vanity, Pantry, Smart Home System, Sound System Wiring, Vaulted Ceiling(s), Walk-In Closet(s)
Heating Central, Natural Gas, Zoned
Cooling Ceiling Fan(s), Central Air, Electric, Zoned
Flooring Carpet, Tile, Wood
Fireplaces Number 1
Fireplaces Type Gas, Gas Logs, Living Room
Equipment List Available
Appliance Dishwasher, Disposal, Electric Oven, Gas Cooktop, Microwave, Convection Oven, Double Oven, Vented Exhaust Fan
Heat Source Central, Natural Gas, Zoned
Laundry Utility Room, Full Size W/D Area
Exterior
Exterior Feature Covered Patio/Porch, Rain Gutters, Private Yard
Garage Spaces 3.0
Fence Wood
Community Features Community Pool, Community Sprinkler, Jogging Path/Bike Path, Playground, Tennis Court(s)
Utilities Available City Sewer, City Water
Roof Type Composition
Total Parking Spaces 3
Garage Yes
Building
Lot Description Few Trees, Interior Lot, Landscaped, Sprinkler System, Subdivision
Story One
Foundation Slab
Level or Stories One
Structure Type Brick
Schools
Elementary Schools Joyce Hall
Middle Schools Reynolds
High Schools Prosper
School District Prosper Isd
Others
Ownership Of Record
Acceptable Financing Cash, Conventional
Listing Terms Cash, Conventional
Financing Conventional
Read Less Info
Want to know what your home might be worth? Contact us for a FREE valuation!

Our team is ready to help you sell your home for the highest possible price ASAP

©2025 North Texas Real Estate Information Systems.
Bought with George Herring • RE/MAX DFW Associates



