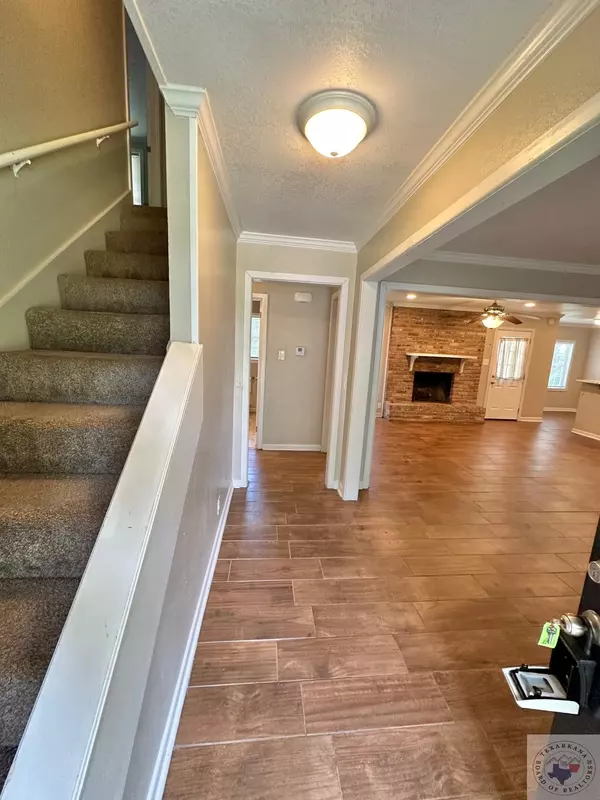For more information regarding the value of a property, please contact us for a free consultation.
Key Details
Sold Price $172,000
Property Type Single Family Home
Sub Type Single Family
Listing Status Sold
Purchase Type For Sale
Approx. Sqft 2001-2500
Square Footage 2,179 sqft
Price per Sqft $78
Subdivision Walnut Hill
MLS Listing ID 112124
Sold Date 02/01/24
Style Traditional,Colonial
Bedrooms 3
Full Baths 3
Annual Tax Amount $3,580
Lot Size 0.360 Acres
Acres 0.36
Property Description
Wow, Just Reduced. This is a Super Value, and the Floors are porcelain Tile, you will love this House. It is nicely done. Open floor plan with a fresh look of neutral color, you will love how this home is designed it will make your family feel at home immediately. You have Porcelain Tile Flooring in the Main Living Areas Here, it does have a Wood burning fireplace as the focus of the Living. It does have room for Formal Dining or you can use that space for an office. Laundry is off the kitchen so you can multi task while you are working on snacks. The kitchen is compact however all the basics are included. The bonus of having the Refrigerator/ Freezer is Great and of course, you have small pantry in the corner of the kitchen. The 3 bathrooms are just wonderful for any home, and with the tile surround on all the tubs it is so much nicer than the fiberglass units. Upstairs you will be amazed at the Large closets and one room is large enough for you to share with two kids. Bunk beds would be perfect here. Check out the extra storage off the garage that is great for those tools or you can stock up on supplies from the grocery store. Great back yard and a large patio to cook out this summer. The two bedrooms upstairs have nice closet space and there is an extra attic storage that is not temperature controlled for Christmas decor or travel gear. home is nice.
Location
State TX
County Bowie County
Area T02 Mid Txk Tx (College To N. Robison, W. 7Th, State Line)
Direction Take Kennedy Lane to Nichols Lane, then turn on Cherry Hill Rd, House has sign in front yard
Rooms
Bedroom Description Master Bedroom Downstairs,Master Bedroom Split
Dining Room Breakfast & Formal
Interior
Interior Features H/S Detector, Garage Door Opener, Blinds/Shades, High Ceilings, Wired for Network, Sheet Rock Walls
Hot Water Gas
Heating Central Gas
Cooling Central Electric
Flooring Ceramic Tile
Fireplaces Number 1
Fireplaces Type Wood Burning, Gas Log-Vented
Fireplace Yes
Appliance Electric Range, Microwave, Single Oven, Built In, Self Cleaning Oven, Dishwasher, Disposal, Vent-a-Hood Not Vented, Ice Maker Connection
Laundry Dryer Electric, Inside Room, Washer Connection
Exterior
Exterior Feature Patio, Outside Lighting, Gutters
Garage Front Entry, Door w/ Opener
Garage Description Front Entry, Door w/ Opener
Fence Chain Link
Pool None Apply
Utilities Available Electric-AEP-Swepco, Gas-Summit Utilties, Public Sewer, City Water, High Speed Internet Avail, Cable Available
Roof Type Composition
Parking Type Attached, Front Entry
Private Pool No
Building
Story 2 Story
Structure Type Frame/Brick,Slab
Schools
School District Tisd
Read Less Info
Want to know what your home might be worth? Contact us for a FREE valuation!

Our team is ready to help you sell your home for the highest possible price ASAP
Bought with PH Realty
GET MORE INFORMATION




