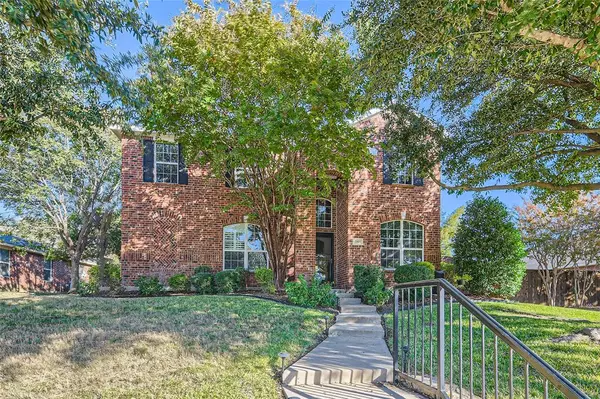For more information regarding the value of a property, please contact us for a free consultation.
Key Details
Property Type Single Family Home
Sub Type Single Family Residence
Listing Status Sold
Purchase Type For Sale
Square Footage 2,351 sqft
Price per Sqft $191
Subdivision Lexington Park Ph 2
MLS Listing ID 20462970
Sold Date 01/31/24
Style Traditional
Bedrooms 4
Full Baths 2
Half Baths 1
HOA Fees $23
HOA Y/N Mandatory
Year Built 2005
Annual Tax Amount $7,730
Lot Size 9,583 Sqft
Acres 0.22
Property Description
Pride of ownership is evident throughout this one owner, Ashton Woods home located in the highly sought after Lexington Park neighborhood. Downstairs boasts an open and airy living area, flex dining or office space, powder bath, and the primary bedroom with ensuite and custom closet. Hardwood floors continue to the upstairs which includes 3 additional bedrooms, a full bath and loft area. There is no shortage of storage in this house with two separate attic spaces and a 3 car rear entry garage with plenty of built ins. This home features beautiful engineered hardwood flooring throughout most of the house, updated kitchen appliances and sink, updated primary bath, and so much more. The exquisitely manicured back yard features an extended covered patio and recently re-stained board-on-board privacy fence. Property backs up to a wooded area protected by developmental restrictions. This home has been meticulously maintained for years. Click the Virtual Tour link to view the 3D walkthrough.
Location
State TX
County Denton
Community Community Pool, Curbs, Jogging Path/Bike Path, Lake, Playground, Sidewalks
Direction See GPS
Rooms
Dining Room 1
Interior
Interior Features Built-in Features, Cable TV Available, Decorative Lighting, Eat-in Kitchen, Granite Counters, High Speed Internet Available, Loft, Open Floorplan, Pantry, Vaulted Ceiling(s), Walk-In Closet(s), Wired for Data
Heating Central, Natural Gas
Cooling Ceiling Fan(s), Central Air, Electric
Flooring Hardwood, Tile
Fireplaces Number 1
Fireplaces Type Gas, Living Room
Equipment Irrigation Equipment
Appliance Dishwasher, Disposal, Gas Oven, Gas Range, Microwave, Plumbed For Gas in Kitchen, Water Filter
Heat Source Central, Natural Gas
Laundry Gas Dryer Hookup, Utility Room, Full Size W/D Area, Washer Hookup, On Site
Exterior
Exterior Feature Covered Patio/Porch, Rain Gutters, Lighting, Private Entrance, Private Yard
Garage Spaces 3.0
Fence Back Yard, Fenced, Full, Wood
Community Features Community Pool, Curbs, Jogging Path/Bike Path, Lake, Playground, Sidewalks
Utilities Available Cable Available, City Sewer, City Water, Curbs, Electricity Available, Electricity Connected, Individual Gas Meter, Individual Water Meter, Natural Gas Available, Phone Available, Sewer Available, Sidewalk
Roof Type Composition,Shingle
Total Parking Spaces 3
Garage Yes
Building
Lot Description Interior Lot, Landscaped, Many Trees
Story Two
Foundation Slab
Level or Stories Two
Structure Type Brick
Schools
Elementary Schools Ryanws
Middle Schools Crownover
High Schools Guyer
School District Denton Isd
Others
Ownership Billy E Powitzky & Susan H Powitzky
Acceptable Financing Cash, Conventional, FHA, VA Loan
Listing Terms Cash, Conventional, FHA, VA Loan
Financing Conventional
Read Less Info
Want to know what your home might be worth? Contact us for a FREE valuation!

Our team is ready to help you sell your home for the highest possible price ASAP

©2024 North Texas Real Estate Information Systems.
Bought with Kathy Roberts • Keller Williams Realty DPR



