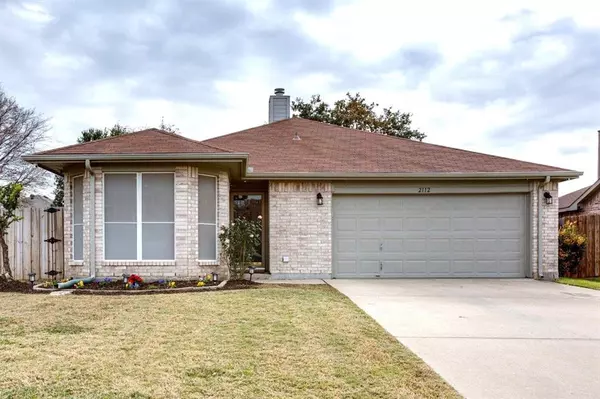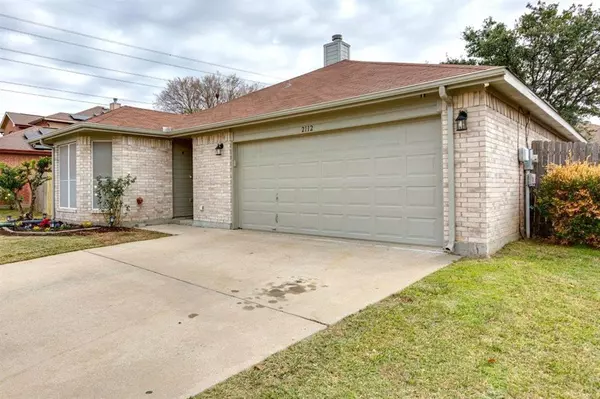For more information regarding the value of a property, please contact us for a free consultation.
Key Details
Property Type Single Family Home
Sub Type Single Family Residence
Listing Status Sold
Purchase Type For Sale
Square Footage 1,409 sqft
Price per Sqft $219
Subdivision Kirby Creek Village Sec 08
MLS Listing ID 20494611
Sold Date 01/26/24
Style Traditional
Bedrooms 3
Full Baths 2
HOA Fees $25/ann
HOA Y/N Mandatory
Year Built 1998
Lot Size 6,664 Sqft
Acres 0.153
Property Description
This beautiful home is located on a private cul-de-sac next to a private community pond. The home has been well-maintained & has recently received some updates. There is new vinyl flooring throughout the bedrooms & main hall, with no carpet. The interior & exterior of the home have fresh paint & some canned lights & new updated light fixtures have been added. The home features a small breakfast nook area with bay windows & an elegant oil rubbed-bronze chandelier. The galley kitchen has white formica countertops & natural color cabinets. The living room is spacious with several windows & a stone-covered fireplace. All three bedrooms are spacious & have newer fans. Outside, there is a large backyard with a storage shed, fresh mulch & flowers were added to the front & side patio flower beds. The home is move-in ready & perfect for a family wanting to add their own personal touches. It is conveniently located near Epic West shopping, dining and the Grand Prairie indoor water park.
Location
State TX
County Dallas
Community Club House, Community Pool, Jogging Path/Bike Path, Playground
Direction Use GPS
Rooms
Dining Room 1
Interior
Interior Features Cable TV Available, Chandelier, Decorative Lighting, Eat-in Kitchen, High Speed Internet Available, Pantry, Walk-In Closet(s)
Heating Central, Electric
Cooling Ceiling Fan(s), Central Air, Electric
Flooring Ceramic Tile, Vinyl
Fireplaces Number 1
Fireplaces Type Wood Burning
Appliance Dishwasher, Disposal, Electric Range
Heat Source Central, Electric
Laundry Electric Dryer Hookup, Utility Room, Full Size W/D Area, Washer Hookup
Exterior
Exterior Feature Storage
Garage Spaces 2.0
Fence Wood
Community Features Club House, Community Pool, Jogging Path/Bike Path, Playground
Utilities Available Cable Available, City Sewer, City Water, Concrete, Curbs, Electricity Available, Sidewalk
Roof Type Composition
Parking Type Garage Single Door, Garage, Garage Faces Front
Total Parking Spaces 2
Garage Yes
Building
Lot Description Cul-De-Sac, Few Trees, Interior Lot, Landscaped, Sprinkler System, Subdivision
Story One
Foundation Slab
Level or Stories One
Structure Type Brick
Schools
Elementary Schools Marshall
Middle Schools Jackson
High Schools South Grand Prairie
School District Grand Prairie Isd
Others
Restrictions No Known Restriction(s),Unknown Encumbrance(s)
Ownership Norma Stacy Lopez
Acceptable Financing Cash, Conventional, FHA, VA Loan
Listing Terms Cash, Conventional, FHA, VA Loan
Financing Conventional
Special Listing Condition Verify Flood Insurance, Verify Rollback Tax, Verify Tax Exemptions
Read Less Info
Want to know what your home might be worth? Contact us for a FREE valuation!

Our team is ready to help you sell your home for the highest possible price ASAP

©2024 North Texas Real Estate Information Systems.
Bought with Stephanie Lopez • BHHS Premier Properties
GET MORE INFORMATION




