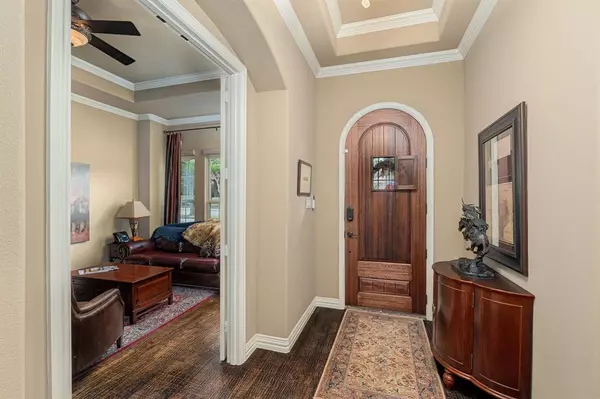For more information regarding the value of a property, please contact us for a free consultation.
Key Details
Property Type Single Family Home
Sub Type Single Family Residence
Listing Status Sold
Purchase Type For Sale
Square Footage 2,304 sqft
Price per Sqft $275
Subdivision Chapel Hill Ph 2B
MLS Listing ID 20444656
Sold Date 01/09/24
Style Traditional
Bedrooms 2
Full Baths 2
HOA Fees $125/qua
HOA Y/N Mandatory
Year Built 2015
Annual Tax Amount $10,030
Lot Size 7,056 Sqft
Acres 0.162
Lot Dimensions 81x115x52x104
Property Description
Quality built home in this cozy neighborhood that offers charm & amazing architectural styled appeal. Minutes to the McKinney Downtown Square where you can enjoy restaurants, retail shopping, performing arts or just a cup of coffee. Beautifully designed home that offering Adolphus Home finishes throughout & open floor plan. Attractive appointed interior with a warm inviting feel. Gorgeous kitchen with custom finished quality cabinets, pretty granite & stainless appliances. Extensive hand scraped wood floors, private study near entry, spacious bedrooms, design detail of archways, crown moulding in main areas & trey ceilings. The fireplace provides an elegant setting for the large den that opens to the kitchen with island & counter seating. A row of windows & glass double doors captures the relaxing outdoor setting with nice sized yard enjoyment. Storm shelter in garage. Impressive home that will not disappoint! Charming Chapel Hill neighborhood & close proximity to the walking trail.
Location
State TX
County Collin
Community Greenbelt, Jogging Path/Bike Path, Park, Sidewalks
Direction From HWY 75, head East on Virginia Parkway, right on S. Graves St., at the traffic circle take 2nd exit on S Graves St, turn left on Yosemite Pl, left on Chapel Hill, right on Dorman Lane. Home is ahead on the right, sign in yard.
Rooms
Dining Room 1
Interior
Interior Features Cable TV Available, Decorative Lighting, Double Vanity, Granite Counters, High Speed Internet Available, Kitchen Island, Open Floorplan, Pantry, Walk-In Closet(s)
Heating Central, Natural Gas
Cooling Ceiling Fan(s), Central Air, Electric
Flooring Carpet, Hardwood, Tile
Fireplaces Number 1
Fireplaces Type Circulating, Gas, Gas Logs, Living Room, Stone
Equipment List Available
Appliance Dishwasher, Disposal, Electric Oven, Gas Cooktop, Gas Water Heater, Microwave, Refrigerator
Heat Source Central, Natural Gas
Laundry Electric Dryer Hookup, Utility Room, Full Size W/D Area, Washer Hookup
Exterior
Exterior Feature Covered Patio/Porch, Rain Gutters, Private Yard
Garage Spaces 2.0
Fence Metal, Wood
Community Features Greenbelt, Jogging Path/Bike Path, Park, Sidewalks
Utilities Available Cable Available, City Sewer, City Water, Curbs, Electricity Connected, Sidewalk, Underground Utilities
Roof Type Composition
Parking Type Garage Single Door, Alley Access, Direct Access, Driveway, Garage, Garage Door Opener, Garage Faces Rear, Inside Entrance
Total Parking Spaces 2
Garage Yes
Building
Lot Description Corner Lot, Few Trees, Landscaped, Sprinkler System
Story One
Foundation Slab
Level or Stories One
Structure Type Brick,Rock/Stone,Siding
Schools
Elementary Schools Malvern
Middle Schools Dr Jack Cockrill
High Schools Mckinney
School District Mckinney Isd
Others
Restrictions Deed,Easement(s)
Ownership See Tax Rolls
Acceptable Financing Cash, Conventional, FHA, VA Loan
Listing Terms Cash, Conventional, FHA, VA Loan
Financing VA
Special Listing Condition Aerial Photo, Deed Restrictions, Survey Available
Read Less Info
Want to know what your home might be worth? Contact us for a FREE valuation!

Our team is ready to help you sell your home for the highest possible price ASAP

©2024 North Texas Real Estate Information Systems.
Bought with Don McGrath • Lovejoy Homes Realty, LLC.
GET MORE INFORMATION




