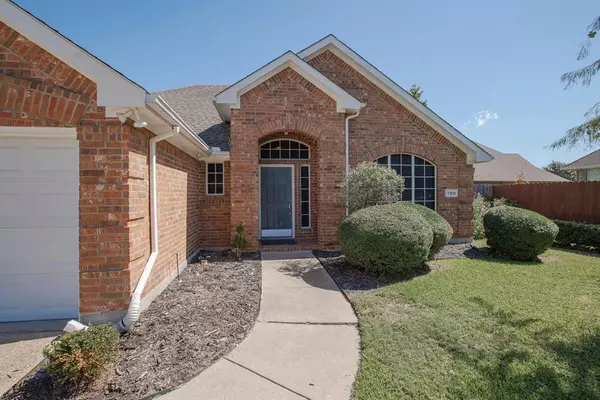For more information regarding the value of a property, please contact us for a free consultation.
Key Details
Property Type Single Family Home
Sub Type Single Family Residence
Listing Status Sold
Purchase Type For Sale
Square Footage 2,136 sqft
Price per Sqft $196
Subdivision Woodbridge Ph 1
MLS Listing ID 20451953
Sold Date 01/08/24
Style Ranch
Bedrooms 4
Full Baths 2
HOA Fees $40/ann
HOA Y/N Mandatory
Year Built 1998
Annual Tax Amount $7,142
Lot Size 9,147 Sqft
Acres 0.21
Property Description
Welcome to the prestigious Woodbridge Golf Course Community! This charming 4-bedroom, 2-bath residence on a cul-de-sac boasts a perfect blend of modern elegance and comfortable living. Step inside and be captivated by the sunlit living areas creating an inviting atmosphere throughout. The heart of this home is its beautifully updated kitchen, featuring ample counter space and stylish cabinetry, perfect for entertaining family and friends.
The four bedrooms offer cozy retreats, designed to cater to your family's needs. The updated hall bath is designed for both luxury and convenience.
Living in Woodbridge means enjoying not just a home, but a lifestyle. Immerse yourself in the community's amenities, from the lush green golf course to any of the 7 pools. The scenic walking trails foster a sense of tranquility and community. With easy access to local schools, shopping centers, and dining options, this residence is not just a home; it's the epitome of modern suburban living.
Location
State TX
County Collin
Community Community Pool, Curbs, Jogging Path/Bike Path, Lake, Park, Playground, Sidewalks
Direction Hwy 78 to Woodbridge Pkwy south, turn right on Summit Knoll Trl, turn right on Summit Knoll Ct
Rooms
Dining Room 2
Interior
Interior Features Cable TV Available, Double Vanity, Eat-in Kitchen, Kitchen Island
Heating Central, Natural Gas
Cooling Central Air
Flooring Carpet, Laminate, Luxury Vinyl Plank, Wood
Fireplaces Number 1
Fireplaces Type Gas, Gas Logs
Appliance Dishwasher, Disposal, Electric Oven, Gas Cooktop, Refrigerator
Heat Source Central, Natural Gas
Laundry Electric Dryer Hookup, Utility Room, Full Size W/D Area
Exterior
Garage Spaces 2.0
Fence Masonry, Wood
Community Features Community Pool, Curbs, Jogging Path/Bike Path, Lake, Park, Playground, Sidewalks
Utilities Available Cable Available, City Sewer, City Water, Curbs, Individual Gas Meter, Sidewalk, Underground Utilities
Roof Type Composition
Total Parking Spaces 2
Garage Yes
Building
Story One
Foundation Slab
Level or Stories One
Structure Type Brick,Frame
Schools
Elementary Schools Cox
High Schools Wylie East
School District Wylie Isd
Others
Ownership Owner
Acceptable Financing Cash, Conventional, FHA, VA Loan
Listing Terms Cash, Conventional, FHA, VA Loan
Financing Conventional
Read Less Info
Want to know what your home might be worth? Contact us for a FREE valuation!

Our team is ready to help you sell your home for the highest possible price ASAP

©2025 North Texas Real Estate Information Systems.
Bought with Erin Burkart • Keller Williams Central



