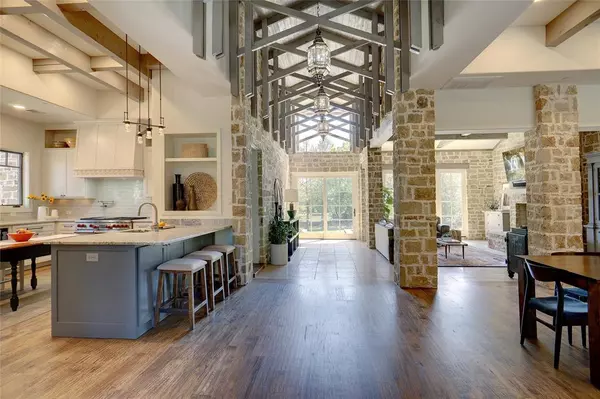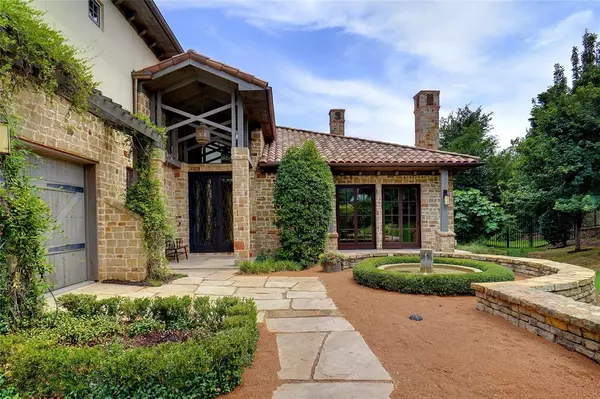For more information regarding the value of a property, please contact us for a free consultation.
Key Details
Property Type Single Family Home
Sub Type Single Family Residence
Listing Status Sold
Purchase Type For Sale
Square Footage 4,924 sqft
Price per Sqft $708
Subdivision Vaquero Residential Add
MLS Listing ID 20280670
Sold Date 12/29/23
Style Other
Bedrooms 5
Full Baths 5
Half Baths 1
HOA Fees $270
HOA Y/N Mandatory
Year Built 2013
Annual Tax Amount $34,722
Lot Size 0.700 Acres
Acres 0.7
Property Description
Italian-Inspired Westlake Estate nestled on .70 acre cul de sac within guard-gated Vaquero. Home to the exclusive, newly re-designed Vaquero Golf Club! Residents have choice of Westlake Academy & open enrollment to Carroll ISD. Enjoy the architectural elements of this home chosen to reflect the natural light & beauty of the property. Open, versatile floor plan. A central atrium design spans house center. Custom iron & glass 9 foot double front door, Pella windows & sets of sliders, Hickory & stone floors, Natural cedar beams. Clay tile roof & copper gutters replaced 2021. First floor owner suite & guest bedroom. 3 bedrooms & living area up. 2013 year built with 2019 remodel. Master Gardener designed landscaping with multi tree specimens. Saltwater Pool with chiller. Outdoor shower. Pergola. Gas fire pit. Multiple outdoor living areas. Fully encapsulated for energy efficiency. Jump the waitlist- membership to Vaquero Club available separately subject to club approval.
Location
State TX
County Tarrant
Direction Hwy 114 exit Davis. South on Davis to Vaquero Club Drive. Guard-gated entrance.
Rooms
Dining Room 1
Interior
Interior Features Built-in Wine Cooler, Cable TV Available, Decorative Lighting, Dry Bar, Flat Screen Wiring, High Speed Internet Available, Paneling, Sound System Wiring, Vaulted Ceiling(s), Walk-In Closet(s)
Heating Central, Natural Gas, Zoned
Cooling Ceiling Fan(s), Central Air, Electric, Zoned
Flooring Stone, Wood
Fireplaces Number 2
Fireplaces Type Gas Logs, Masonry, Stone, Wood Burning
Appliance Built-in Refrigerator, Commercial Grade Range, Commercial Grade Vent, Dishwasher, Disposal, Electric Oven, Electric Water Heater, Gas Cooktop, Double Oven, Plumbed For Gas in Kitchen, Tankless Water Heater, Vented Exhaust Fan
Heat Source Central, Natural Gas, Zoned
Laundry Full Size W/D Area, Washer Hookup
Exterior
Exterior Feature Covered Patio/Porch, Fire Pit, Garden(s), Rain Gutters, Lighting, Outdoor Grill, Outdoor Shower
Garage Spaces 3.0
Fence Rock/Stone, Wrought Iron
Pool Gunite, In Ground, Pool Sweep, Salt Water, Water Feature
Utilities Available Asphalt, City Sewer, City Water, Curbs, Individual Gas Meter, Individual Water Meter, Private Road, Underground Utilities
Roof Type Slate,Tile
Total Parking Spaces 3
Garage Yes
Private Pool 1
Building
Lot Description Cul-De-Sac, Interior Lot, Landscaped, Lrg. Backyard Grass, Many Trees, Sprinkler System, Subdivision
Story Two
Foundation Combination, Pillar/Post/Pier
Level or Stories Two
Structure Type Rock/Stone,Stucco
Schools
Elementary Schools Westlake Academy
Middle Schools Westlake Academy
High Schools Westlake Academy
School District Westlake Academy
Others
Ownership Of Record
Acceptable Financing Cash, Conventional
Listing Terms Cash, Conventional
Financing Cash
Read Less Info
Want to know what your home might be worth? Contact us for a FREE valuation!

Our team is ready to help you sell your home for the highest possible price ASAP

©2025 North Texas Real Estate Information Systems.
Bought with Logan Verrett • Compass RE Texas, LLC



