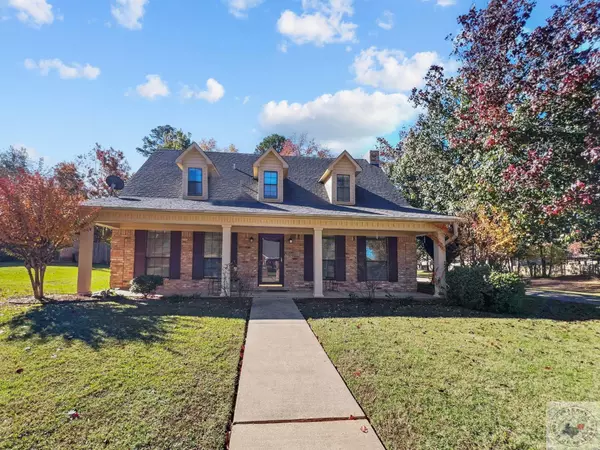For more information regarding the value of a property, please contact us for a free consultation.
Key Details
Sold Price $300,000
Property Type Single Family Home
Sub Type Single Family
Listing Status Sold
Purchase Type For Sale
Approx. Sqft 2001-2500
Square Footage 2,396 sqft
Price per Sqft $125
Subdivision Village North 9Th
MLS Listing ID 113584
Sold Date 12/22/23
Bedrooms 4
Full Baths 2
Half Baths 1
Year Built 1994
Annual Tax Amount $5,406
Lot Size 0.380 Acres
Acres 0.38
Property Description
Welcome to the elegance of this stunning two-story brick residence, where the Owner's Suite is thoughtfully situated on the lower level for convenience and privacy. Revel in the luxury of a spacious walk-in closet, dual sinks, and a delightful combination of a garden tub and separate shower. The open-concept living area is adorned with a grand brick wood-burning fireplace, seamlessly connecting to the adjacent dining and kitchen spaces. Effortlessly completing the downstairs layout, discover the laundry room and a convenient half bath. Lastly, you'll find a flex-space flooded with natural light which offers versatility as an ideal office or hobby room. An intriguing feature awaits off this space, a generously sized upstairs room, suitable for a sprawling fourth bedroom or a versatile bonus room. With its private entrance and balcony, this space presents an excellent opportunity for a guest space, mature child, or even a home business. The upstairs deck serves as a wonderful place to enjoy a cup of a coffee or your favorite book! Back across the house and up the second staircase you'll find two additional bedrooms, each on one side of the second floor with a full bath. Practicality meets charm with the inclusion of a laundry chute for added convenience. Explore the walk-in attic, providing ample storage space for your belongings. Out back you'll have all space with you need between the well thoughtout deck and the extended side yard. There is also a generously sized outbuilding to provide space for your tools, extra storage, or perhaps a designated workshop! Welcome Home!
Location
State TX
County Bowie County
Area T06 Wake Village
Direction Old Redwater Rd to Arizona - house is on the left
Rooms
Bedroom Description Master Bedroom Downstairs,Master Bedroom Split
Dining Room Breakfast Only
Interior
Interior Features High Ceilings, Sheet Rock Walls
Hot Water Electric
Heating Central Electric
Cooling Central Electric
Fireplaces Number 1
Fireplaces Type Wood Burning
Fireplace Yes
Appliance Electric Range, Microwave, Single Oven, Built In, Dishwasher, Disposal, Ice Maker Connection, Pantry, Island
Laundry Dryer Electric, Inside Room, Washer Connection
Exterior
Exterior Feature Patio, Deck, Out Building, Gutters
Garage Side Entry
Garage Description Side Entry
Utilities Available Public Sewer, City Water, High Speed Internet Avail, Cable Available
Parking Type Attached, Rear/Side Entry
Private Pool No
Building
Building Description Brick,Siding,Slab, Metal Storage Buildings
Story 2 Story
Architectural Style Metal Storage Buildings
Structure Type Brick,Siding,Slab
Schools
School District Tisd
Read Less Info
Want to know what your home might be worth? Contact us for a FREE valuation!

Our team is ready to help you sell your home for the highest possible price ASAP
Bought with Fathom Realty
GET MORE INFORMATION




