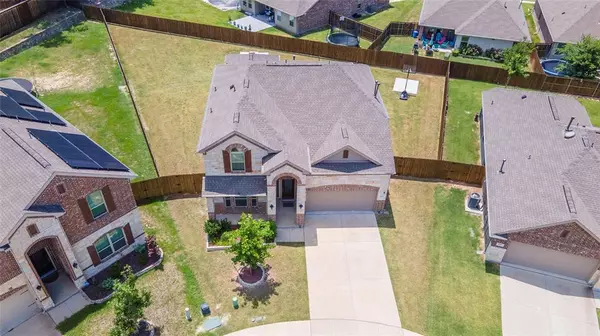For more information regarding the value of a property, please contact us for a free consultation.
Key Details
Property Type Single Family Home
Sub Type Single Family Residence
Listing Status Sold
Purchase Type For Sale
Square Footage 3,009 sqft
Price per Sqft $149
Subdivision Avery Point
MLS Listing ID 20378190
Sold Date 12/20/23
Style Mid-Century Modern
Bedrooms 4
Full Baths 3
Half Baths 1
HOA Fees $27
HOA Y/N Mandatory
Year Built 2019
Lot Size 10,193 Sqft
Acres 0.234
Property Description
PRICED REDUCED! Come see this EXTRODINARY home on a large Cul de sac lot that is BELOW MARKET VALUE. The outside features a white and brown brick with 2 car attached garage. The lot in the rear is large enough to install a pool. The home sits on approximately .23 acres. The inside features a dining room with an open kitchen to living area. The first floor MBR is large enough to create an amazing retreat with an ensuite and large walk-in shower. Upstairs you will find a bonus room with two bedrooms connected by a jack and jill bathroom. The media room has a half bath right outside of it for those cozy family movie nights. Don't wait too long to see this home because it will go FAST.
Location
State TX
County Collin
Community Community Pool, Playground, Other
Direction Take HWY 75 to exit 49 (SR 455) and go north to Furgeson Street and go west to Crossvine Drive
Rooms
Dining Room 1
Interior
Interior Features Eat-in Kitchen, Kitchen Island, Open Floorplan, Pantry, Smart Home System
Heating Central
Cooling Ceiling Fan(s), Central Air
Flooring Carpet, Ceramic Tile, Luxury Vinyl Plank
Fireplaces Number 1
Fireplaces Type Brick, Living Room
Appliance Dishwasher, Disposal, Electric Water Heater, Gas Oven, Gas Range
Heat Source Central
Laundry Electric Dryer Hookup, Full Size W/D Area, Washer Hookup
Exterior
Exterior Feature Basketball Court, Covered Patio/Porch
Garage Spaces 2.0
Fence Back Yard
Community Features Community Pool, Playground, Other
Utilities Available City Sewer, City Water, Co-op Electric
Roof Type Composition
Garage Yes
Building
Lot Description Cul-De-Sac
Story Two
Foundation Brick/Mortar
Level or Stories Two
Structure Type Brick
Schools
Elementary Schools Joe K Bryant
Middle Schools Anna
High Schools Anna
School District Anna Isd
Others
Ownership Bates
Acceptable Financing Cash, Conventional, FHA, Lease Option, Owner Carry Second, USDA Loan, VA Loan
Listing Terms Cash, Conventional, FHA, Lease Option, Owner Carry Second, USDA Loan, VA Loan
Financing FHA
Read Less Info
Want to know what your home might be worth? Contact us for a FREE valuation!

Our team is ready to help you sell your home for the highest possible price ASAP

©2024 North Texas Real Estate Information Systems.
Bought with Nicole Lewis • Fathom Realty



