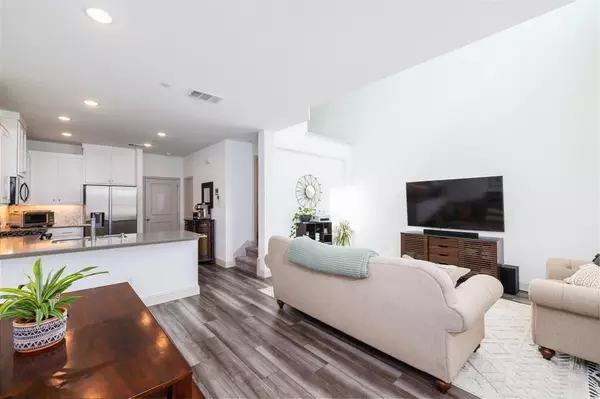For more information regarding the value of a property, please contact us for a free consultation.
Key Details
Property Type Townhouse
Sub Type Townhouse
Listing Status Sold
Purchase Type For Sale
Square Footage 1,539 sqft
Price per Sqft $220
Subdivision Harvest Townhomes Ph 1
MLS Listing ID 20466707
Sold Date 12/18/23
Style Traditional
Bedrooms 2
Full Baths 2
Half Baths 1
HOA Fees $225/mo
HOA Y/N Mandatory
Year Built 2021
Annual Tax Amount $8,817
Lot Size 1,960 Sqft
Acres 0.045
Property Description
**ASSUMABLE LOAN AVAILABLE WITH QUALIFING FHA 6.375% *P & I FIXED AT $1638.33* WITH APPROX 15% DOWN** Immaculate townhome in desirable Harvest Community! CB JENI HOMES CARSON B floorplan. Like new - completed in 2022. Ideal for young professionals, frequent travelers, downsizing & anyone looking for low maintenance. Cozy front porch is a perfect spot for morning coffee. Open floorplan great for entertaining. Two-story family room ceiling provides a light & airy atmosphere. Dream kitchen features quartz counters, herringbone backsplash, SS appls, custom cabinets & more! 2 bdrms upstairs on opposite ends for privacy, 2 bathrooms, loft desk area & laundry closet. Primary bdrm offers large bath w- walk-in shower, double sinks, linen closet & large walk-in closet. Other amenities include luxury vinyl floors, plush carpet & quartz countertops in bathrooms. Location is nestled right in the heart of Harvest community, just steps away from the lake, pools & trails. *Fridge is negotiable.*
Location
State TX
County Denton
Direction Heading southwest on I-35 W, take exit 76 to FM 407. Turn right onto Harvest Way. The townhome will be in the second building on the left. Park on Harvest Way.
Rooms
Dining Room 1
Interior
Interior Features Cable TV Available, Decorative Lighting, High Speed Internet Available, Loft, Pantry, Vaulted Ceiling(s), Walk-In Closet(s)
Heating Central, Natural Gas
Cooling Ceiling Fan(s), Central Air, Electric
Flooring Carpet, Luxury Vinyl Plank
Appliance Dishwasher, Disposal, Electric Water Heater, Gas Oven, Microwave
Heat Source Central, Natural Gas
Laundry Full Size W/D Area, Washer Hookup
Exterior
Exterior Feature Rain Gutters
Garage Spaces 2.0
Utilities Available City Sewer, MUD Water
Roof Type Composition
Total Parking Spaces 2
Garage Yes
Building
Story Two
Foundation Slab
Level or Stories Two
Structure Type Brick,Rock/Stone
Schools
Elementary Schools Argyle West
Middle Schools Argyle
High Schools Argyle
School District Argyle Isd
Others
Ownership Of Record
Acceptable Financing Assumable, Cash, Conventional, FHA, VA Loan
Listing Terms Assumable, Cash, Conventional, FHA, VA Loan
Financing Conventional
Read Less Info
Want to know what your home might be worth? Contact us for a FREE valuation!

Our team is ready to help you sell your home for the highest possible price ASAP

©2025 North Texas Real Estate Information Systems.
Bought with Swapnil Sharma • Compass RE Texas, LLC



