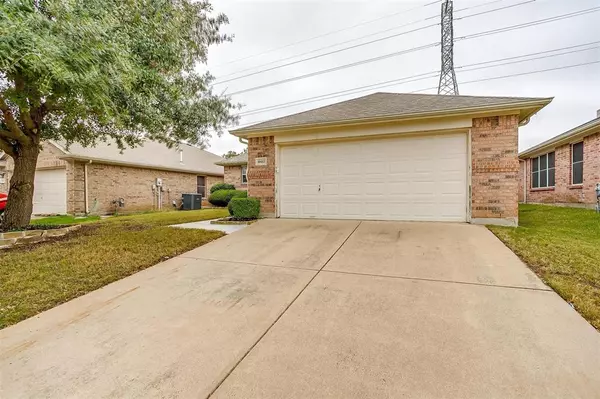For more information regarding the value of a property, please contact us for a free consultation.
Key Details
Property Type Single Family Home
Sub Type Single Family Residence
Listing Status Sold
Purchase Type For Sale
Square Footage 1,616 sqft
Price per Sqft $216
Subdivision Lakeview North Add
MLS Listing ID 20466316
Sold Date 12/14/23
Bedrooms 3
Full Baths 2
HOA Fees $13
HOA Y/N Mandatory
Year Built 2004
Annual Tax Amount $6,439
Lot Size 6,359 Sqft
Acres 0.146
Lot Dimensions 51x128
Property Description
Well-maintained, one-owner 3 bedroom, 2 bath brick, open floor plan home with lovely natural light throughout. Spacious primary bedroom with ensuite bath and large walk-in closet. Kitchen with reverse osmosis water filter system, loads of cabinets, pantry, and free-standing gas range. Large living room with gas log fireplace. Split bedroom plan provides easy access to full bath from 2nd and 3rd bedrooms. The covered back porch is a great place to enjoy morning coffee or relax at the end of the day. The backyard is fully fenced with room to play. Rainbird sprinkler. This community features a private lake with a walking jogging trail and a covered picnic area. Convenient commute to Bell. A New roof and gutters in 2018. New microwave & dishwasher installed in 2020. A new LeafFilter gutter system was installed in 2021. In 2022 (see Milestone Elect in documents) new smoke detectors, 3 new ceiling fans, and new GFCI sockets in wet areas. Buyer and Buyer's agent to verify all information.
Location
State TX
County Tarrant
Community Curbs, Jogging Path/Bike Path
Direction From East Loop 820, go east on Highway 10. Take a Right on Lake Crest, then Left on Devin Lane, home is on the left. From 183, go west on Highway 10. Take a left on Lake Crest, and Left on Devin Ln, home is on the left.
Rooms
Dining Room 1
Interior
Interior Features Cable TV Available, Decorative Lighting, Double Vanity, Flat Screen Wiring, High Speed Internet Available, Pantry, Walk-In Closet(s)
Heating Central, Fireplace(s), Natural Gas
Cooling Central Air, Electric
Flooring Ceramic Tile, Laminate, Linoleum, Simulated Wood
Fireplaces Number 1
Fireplaces Type Gas, Gas Logs, Living Room
Appliance Dishwasher, Disposal, Gas Oven, Gas Range, Microwave, Plumbed For Gas in Kitchen, Water Filter, Water Purifier
Heat Source Central, Fireplace(s), Natural Gas
Laundry Electric Dryer Hookup, Utility Room, Full Size W/D Area, Washer Hookup
Exterior
Exterior Feature Covered Patio/Porch, Rain Gutters, Lighting
Garage Spaces 2.0
Fence Back Yard, Fenced, Privacy, Wood
Community Features Curbs, Jogging Path/Bike Path
Utilities Available All Weather Road, Cable Available, City Sewer, City Water, Concrete, Curbs, Electricity Connected, Individual Gas Meter, Individual Water Meter, Natural Gas Available, Sewer Available, Sidewalk
Roof Type Shingle
Parking Type Garage Single Door, Concrete, Driveway, Garage, Garage Door Opener, Garage Faces Front, Lighted, Storage
Total Parking Spaces 2
Garage Yes
Building
Lot Description Landscaped, Sprinkler System, Subdivision
Story One
Foundation Slab
Level or Stories One
Structure Type Brick
Schools
Elementary Schools Bellaire
High Schools Bell
School District Hurst-Euless-Bedford Isd
Others
Restrictions Building,Deed
Ownership Charlotte Consiglio
Acceptable Financing Cash, Conventional, FHA, VA Loan
Listing Terms Cash, Conventional, FHA, VA Loan
Financing Conventional
Special Listing Condition Survey Available
Read Less Info
Want to know what your home might be worth? Contact us for a FREE valuation!

Our team is ready to help you sell your home for the highest possible price ASAP

©2024 North Texas Real Estate Information Systems.
Bought with Sameer Barakoti • Fishtail Realty LC
GET MORE INFORMATION




