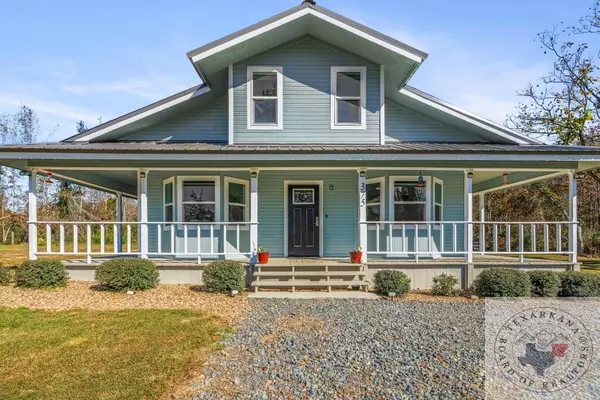For more information regarding the value of a property, please contact us for a free consultation.
Key Details
Sold Price $285,000
Property Type Single Family Home
Sub Type Single Family
Listing Status Sold
Purchase Type For Sale
Approx. Sqft 2001-2500
Square Footage 2,320 sqft
Price per Sqft $122
Subdivision John Proctor A-477
MLS Listing ID 113542
Sold Date 12/11/23
Style Traditional,Farmhouse
Bedrooms 4
Full Baths 2
Year Built 1995
Annual Tax Amount $2,165
Lot Size 2.490 Acres
Acres 2.49
Property Description
Peaceful County Setting. Must See To Appreciate All The Recent Updates! Energy Efficient & Move-In Ready! New metal roof, energy efficient windows, new water heater, fresh interior & exterior paint, stunning new flooring, hardware, fixtures just to name a few of the recent upgrades! This 2.49 acre property "feels like home" from the moment you turn onto the newly laid gravel driveway. The wrap around porch is the perfect spot to enjoy your morning coffee or relaxing in the evening with a glass of sweet tea. The open and inviting floor plan offers an oversized L-shaped living room that provides so many options for your furniture placement! This area could also dbl up as a formal dining making holidays easy. The large and functional kitchen has beautiful new granite counter tops & fabulous new appliances, the stove with both regular and convection ovens make entertaining a breeze! Your appliances will love the plentiful cabinet space! The bkft bar/dining area offers just the right amount of space and a great view of the yard! The split bedroom plan is perfect for larger families or overnight guests. The primary ensuite hall includes exterior access to the covered porch, cozy bedroom with barn door style closet doors and a spacious bathroom with walk-in shower and extra walk-in closet. The "family" bathroom is the perfect blend of size, style & functionality. Discreetly tucked away upstairs is a spacious loft style 4th bedroom with a great view of the winding driveway.
Location
State TX
County Bowie County
Area T17 Simms
Direction I-30 to Exit FM 990, Left onto 990, Left onto CR 4210, Right onto CR 4213, Home will be on the Left
Rooms
Bedroom Description Master Bedroom Split
Dining Room Breakfast & Break/Bar
Interior
Interior Features Blinds/Shades, Sheet Rock Walls
Hot Water Electric
Heating Central Electric
Cooling Central Electric
Flooring Vinyl Planking
Fireplace No
Appliance Electric Range, Microwave, Free Standing, Double Oven, Dishwasher, Refrigerator
Laundry Inside Room, Dryer Electric, Washer Connection
Exterior
Exterior Feature Covered Deck, Out Building, Outside Lighting, Porch
Fence Barb Wire
Utilities Available Electric-Bowie-Cass, Conventional Septic, Community Water, Cable Available
Roof Type Metal
Private Pool No
Building
Building Description Frame,Pier/Beam,Metal, Storage Buildings
Story 2 Story
Architectural Style Storage Buildings
Structure Type Frame,Pier/Beam,Metal
Schools
School District Simms
Read Less Info
Want to know what your home might be worth? Contact us for a FREE valuation!

Our team is ready to help you sell your home for the highest possible price ASAP
Bought with non member office



