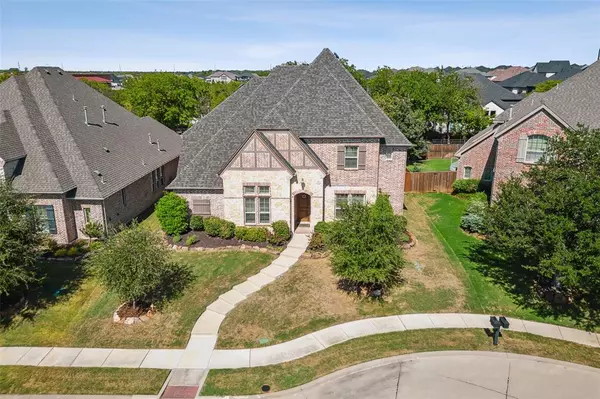For more information regarding the value of a property, please contact us for a free consultation.
Key Details
Property Type Single Family Home
Sub Type Single Family Residence
Listing Status Sold
Purchase Type For Sale
Square Footage 3,780 sqft
Price per Sqft $224
Subdivision Starcreek Ph Six
MLS Listing ID 20449090
Sold Date 12/13/23
Style Traditional
Bedrooms 4
Full Baths 3
Half Baths 1
HOA Fees $110/qua
HOA Y/N Mandatory
Year Built 2015
Annual Tax Amount $13,132
Lot Size 7,535 Sqft
Acres 0.173
Property Description
Beautifully appointed 4 bedroom, 3.5 bath Darling built Starcreek home warmly welcomes you! The moment you enter you are greeted with modern elegance and natural light that flows throughout the home. The grand foyer is flanked by a formal dining room and home office with French doors. The inviting living room with a stately fireplace and easy access to the back patio sits at the heart of this floorplan. Impressive eat-in kitchen boasts built-in stainless steel appliances, a large island, crisp white cabinetry, a butler's pantry, and bright breakfast nook. The serene downstairs primary bedroom features a luxurious ensuite bath with separate vanities, separate shower, large soaking tub, and walk-in closet. Additional downstairs guest bedroom and full bath. Spacious secondary bedrooms share the second floor with a versatile media room and family room with a balcony. You'll appreciate the private backyard with a large patio that provides additional space for entertaining! 3D tour online!
Location
State TX
County Collin
Community Club House, Community Pool, Greenbelt, Playground
Direction Take US-75 N to Fairview Village Rd in Fairview Take Convention Dr and Fairview Station Pkwy to Stacy Rd Turn right onto Stacy Rd Follow Sweetwater Ln to Clear Water Dr
Rooms
Dining Room 2
Interior
Interior Features Eat-in Kitchen, Flat Screen Wiring, High Speed Internet Available, Open Floorplan, Sound System Wiring, Wired for Data
Heating Central, Fireplace(s)
Cooling Attic Fan, Ceiling Fan(s), Central Air, Electric
Flooring Carpet, Hardwood, Tile
Fireplaces Number 1
Fireplaces Type Gas Starter, Ventless
Appliance Built-in Gas Range, Dishwasher, Disposal, Electric Oven, Gas Cooktop, Gas Water Heater, Microwave, Convection Oven, Vented Exhaust Fan
Heat Source Central, Fireplace(s)
Laundry Electric Dryer Hookup, Utility Room, Full Size W/D Area, Washer Hookup
Exterior
Exterior Feature Balcony, Covered Patio/Porch
Garage Spaces 3.0
Fence Wood
Community Features Club House, Community Pool, Greenbelt, Playground
Utilities Available City Sewer, City Water, Electricity Available, Natural Gas Available
Roof Type Composition
Total Parking Spaces 3
Garage Yes
Building
Lot Description Interior Lot, Landscaped, Sprinkler System
Story Two
Foundation Slab
Level or Stories Two
Structure Type Brick,Rock/Stone,Stucco
Schools
Elementary Schools Jenny Preston
Middle Schools Curtis
High Schools Allen
School District Allen Isd
Others
Ownership On File
Acceptable Financing Cash, Conventional, FHA, VA Loan
Listing Terms Cash, Conventional, FHA, VA Loan
Financing Conventional
Read Less Info
Want to know what your home might be worth? Contact us for a FREE valuation!

Our team is ready to help you sell your home for the highest possible price ASAP

©2024 North Texas Real Estate Information Systems.
Bought with Angel Macias • Serene Heights LLC.



