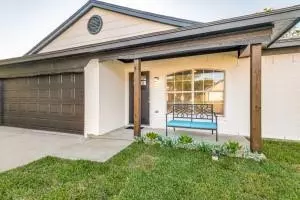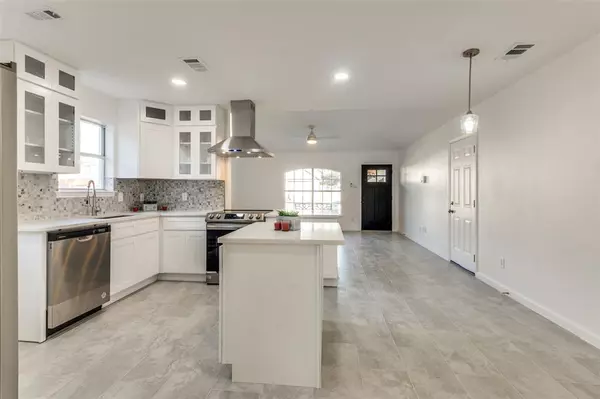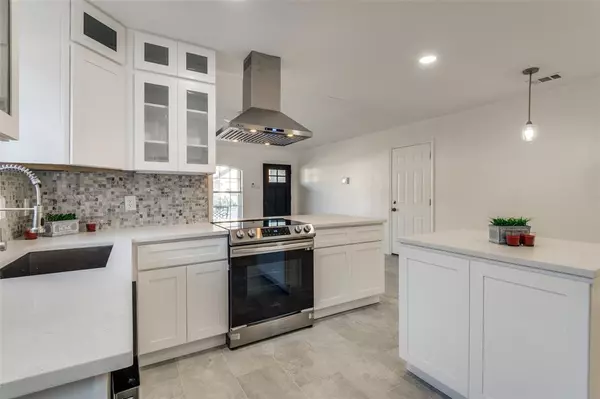For more information regarding the value of a property, please contact us for a free consultation.
Key Details
Property Type Single Family Home
Sub Type Single Family Residence
Listing Status Sold
Purchase Type For Sale
Square Footage 1,234 sqft
Price per Sqft $243
Subdivision Newport Village
MLS Listing ID 20466422
Sold Date 12/04/23
Style Traditional
Bedrooms 3
Full Baths 2
HOA Y/N None
Year Built 1995
Annual Tax Amount $5,121
Lot Size 5,096 Sqft
Acres 0.117
Property Description
Welcome to your beautiful and NEWLY remodeled home where memories are waiting to be made! Step into an open-concept haven that showcases a spacious living area flowing seamlessly into the dining area and efficient, well-appointed kitchen with mobile island, soft close cabinets and drawers. The fireplace is perfectly located for those chilly nights in the living area. The primary bedroom features an en-suite bathroom with walk-in shower and WIC. The secondary bedrooms are thoughtfully designed to provide ample room for relaxation, study, or play, and WIC ensuring that everyone has their own retreat. With easy access to highways, the convenient location is close to shops and restaurants. Drop by and check us out, you won't be disappointed! NEW, NEW, NEW! Quartz countertops, NEW ceramic tile (NO CARPET), NEW light fixtures throughout, fresh paint throughout and large backyard is a clean canvas for the creative landscaper. Bonus includes paid off solar panels!
Location
State TX
County Tarrant
Direction Traveling I20 Westbound, Exit Collins go Left 1.5 miles to Colonnade make Left. Then first R on Creekridge. Go down 2 streets to L on Beckwith. Your new home will be on the Right. White House with Black trim.
Rooms
Dining Room 2
Interior
Interior Features Decorative Lighting, Eat-in Kitchen, Granite Counters, Kitchen Island, Open Floorplan, Pantry
Heating Central, Electric, Fireplace(s), Solar
Cooling Ceiling Fan(s), Central Air, Electric
Flooring Ceramic Tile
Fireplaces Number 1
Fireplaces Type Wood Burning
Equipment Other
Appliance Dishwasher, Disposal, Electric Range, Electric Water Heater, Ice Maker, Refrigerator
Heat Source Central, Electric, Fireplace(s), Solar
Laundry Electric Dryer Hookup, In Garage, Washer Hookup
Exterior
Garage Spaces 2.0
Fence Back Yard, Fenced, Wood
Utilities Available City Sewer, City Water, Community Mailbox, Curbs
Roof Type Composition
Total Parking Spaces 2
Garage Yes
Building
Lot Description Interior Lot, No Backyard Grass, Zero Lot Line
Story One
Foundation Slab
Level or Stories One
Structure Type Brick
Schools
Elementary Schools Fitzgerald
High Schools Bowie
School District Arlington Isd
Others
Ownership GEORGE ARANDA
Acceptable Financing Cash, Conventional, FHA
Listing Terms Cash, Conventional, FHA
Financing FHA 203(b)
Special Listing Condition Survey Available, Verify Tax Exemptions
Read Less Info
Want to know what your home might be worth? Contact us for a FREE valuation!

Our team is ready to help you sell your home for the highest possible price ASAP

©2024 North Texas Real Estate Information Systems.
Bought with Gisela Ruelas • RE/MAX Dallas Suburbs



