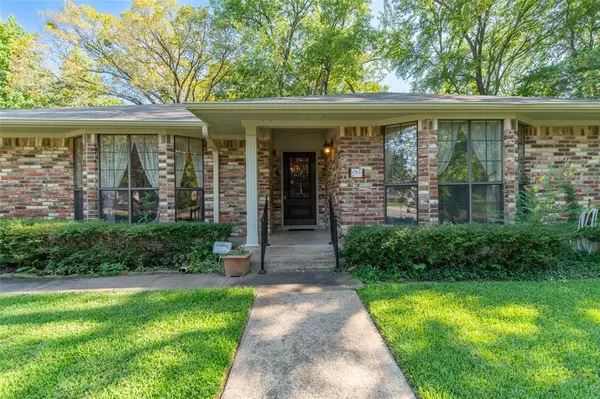For more information regarding the value of a property, please contact us for a free consultation.
Key Details
Property Type Single Family Home
Sub Type Single Family Residence
Listing Status Sold
Purchase Type For Sale
Square Footage 2,795 sqft
Price per Sqft $121
Subdivision Oak Village West Add
MLS Listing ID 20407998
Sold Date 12/08/23
Style Traditional
Bedrooms 4
Full Baths 3
HOA Fees $350
HOA Y/N Voluntary
Year Built 1976
Annual Tax Amount $6,524
Lot Size 0.429 Acres
Acres 0.429
Property Description
Charming, custom home located on heavily treed lot in Oak Village Addition! This home offers so many amenities such as four bedrooms, three full baths and a deck out back that is the perfect spot to sit and enjoy the quietness! As you walk in the front door, you will find the spacious living room with brick fireplace, windows overlooking the backyard, formal dining room for entertaining to the left and it leads into the over sized kitchen! The kitchen has a double oven, dishwasher, island and plenty of counter top to serve on. The master bedroom is off the breakfast nook and has separate shower and tub and two walk in closets along with two separate vanities! Off the living room on the other side of the house is the three guest bedrooms and guest baths! Outside you will enjoy the amazing views and there is also a voluntary neighborhood pool and playground area with tennis courts! Schedule a showing before its gone!
Location
State TX
County Hunt
Direction Wesley St. to right on Joe Ramsey. Right on Mullaney. Left on Morgan Lane. House on left.
Rooms
Dining Room 2
Interior
Interior Features Built-in Features, Cable TV Available, Eat-in Kitchen, High Speed Internet Available, Kitchen Island, Walk-In Closet(s)
Heating Central, Natural Gas
Cooling Ceiling Fan(s), Central Air, Electric
Flooring Brick, Carpet, Vinyl
Fireplaces Number 1
Fireplaces Type Brick, Gas Starter, Wood Burning
Appliance Dishwasher, Disposal, Electric Cooktop, Electric Oven, Double Oven
Heat Source Central, Natural Gas
Laundry Electric Dryer Hookup, Stacked W/D Area, Washer Hookup
Exterior
Exterior Feature Covered Patio/Porch
Garage Spaces 2.0
Fence Chain Link
Utilities Available All Weather Road, Asphalt, Cable Available, City Sewer, City Water, Curbs, Electricity Connected
Roof Type Composition
Total Parking Spaces 2
Garage Yes
Building
Lot Description Corner Lot, Landscaped, Lrg. Backyard Grass, Many Trees
Story One
Foundation Slab
Level or Stories One
Structure Type Brick
Schools
Elementary Schools Lamar
Middle Schools Greenville
High Schools Greenville
School District Greenville Isd
Others
Restrictions Deed
Ownership See agent
Acceptable Financing 1031 Exchange, Cash, Conventional, FHA, VA Loan
Listing Terms 1031 Exchange, Cash, Conventional, FHA, VA Loan
Financing VA
Read Less Info
Want to know what your home might be worth? Contact us for a FREE valuation!

Our team is ready to help you sell your home for the highest possible price ASAP

©2024 North Texas Real Estate Information Systems.
Bought with Peri Duncan • Berkshire HathawayHS PenFed TX



