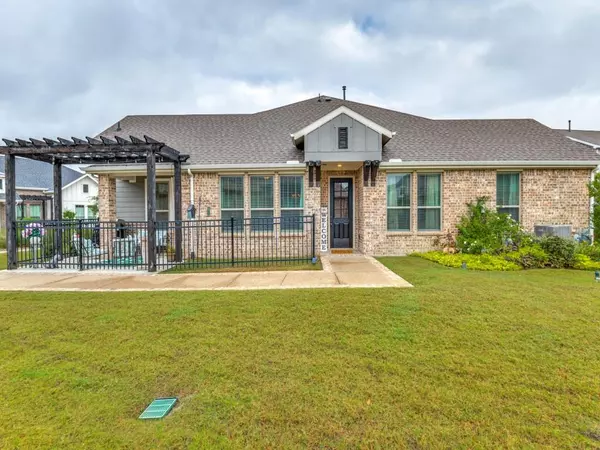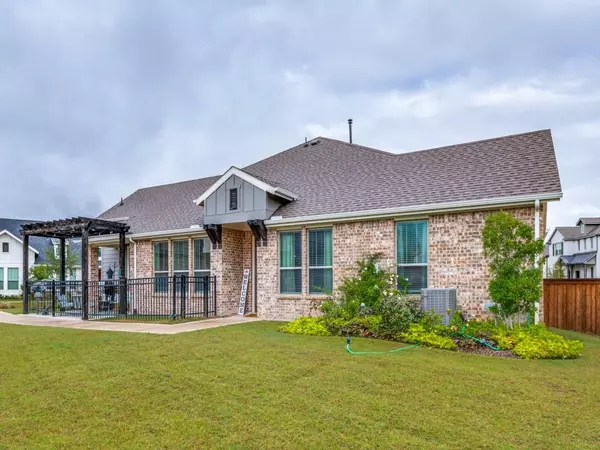For more information regarding the value of a property, please contact us for a free consultation.
Key Details
Property Type Townhouse
Sub Type Townhouse
Listing Status Sold
Purchase Type For Sale
Square Footage 1,816 sqft
Price per Sqft $234
Subdivision Viridian Village 2C
MLS Listing ID 20449131
Sold Date 12/05/23
Style Traditional
Bedrooms 2
Full Baths 2
HOA Fees $261/mo
HOA Y/N Mandatory
Year Built 2020
Annual Tax Amount $8,872
Lot Size 4,791 Sqft
Acres 0.11
Property Description
Rare one story 2020 Viridian luxury townhome with 2 spacious, split bedrooms AND a large FLEX SPACE! Make the Flex Space a 3rd bedroom, an office, extra living area, or nursery; your imagination is the limit! This end unit has tons of windows, and an extra large yard and a covered patio complete with gas grill and yard! Gourmet baker's kitchen upgraded with quartz counters, beautiful backsplash, SS appliances. LVP in all main areas! take the party outside; enjoy relaxing greenbelt views! The primary ensuite boasts dual sinks, quartz counters, an oversized upgraded walk-in shower and an amazing closet! Separate laundry room! Beautiful built in computer desk station with drawers and cabinets in the wide hallway. Indulge in amazing Viridian amenities including swimming pools, Lake Club, sailing center, greenbelts, volleyball, tennis and more! Just 7 min from Cowboy's Stadium and 15 min from DFW Airport! No showings during Music lessons M-F 4-6 or 7, check with your agent. Thank you!
Location
State TX
County Tarrant
Community Club House, Community Dock, Community Pool, Community Sprinkler, Curbs, Fishing, Fitness Center, Greenbelt, Jogging Path/Bike Path, Lake, Park, Playground, Sidewalks, Tennis Court(S)
Direction Use GPS. Front of home does not face a street. Park in extra spaces near Java Grove Lane and Blue Topaz Trail, or Java Grove and Rose Willow Way. Walk down Java Grove lane, or the sidewalk, to get to the front door which faces the interior.
Rooms
Dining Room 2
Interior
Interior Features Built-in Features, Cable TV Available, Chandelier, Decorative Lighting, Eat-in Kitchen, Granite Counters, High Speed Internet Available, Kitchen Island, Open Floorplan, Pantry, Walk-In Closet(s)
Heating Central
Cooling Central Air
Flooring Carpet, Ceramic Tile, Luxury Vinyl Plank
Appliance Dishwasher, Disposal, Gas Cooktop, Gas Oven, Refrigerator, Tankless Water Heater
Heat Source Central
Laundry Electric Dryer Hookup, Utility Room, Full Size W/D Area, Washer Hookup
Exterior
Exterior Feature Covered Patio/Porch
Garage Spaces 2.0
Fence Metal
Community Features Club House, Community Dock, Community Pool, Community Sprinkler, Curbs, Fishing, Fitness Center, Greenbelt, Jogging Path/Bike Path, Lake, Park, Playground, Sidewalks, Tennis Court(s)
Utilities Available Cable Available, City Sewer, City Water
Roof Type Composition
Total Parking Spaces 2
Garage Yes
Building
Story One
Foundation Slab
Level or Stories One
Structure Type Brick
Schools
Elementary Schools Viridian
High Schools Trinity
School District Hurst-Euless-Bedford Isd
Others
Ownership W&M Burns Living Trust
Acceptable Financing Conventional, FHA, VA Loan
Listing Terms Conventional, FHA, VA Loan
Financing FHA 203(b)
Read Less Info
Want to know what your home might be worth? Contact us for a FREE valuation!

Our team is ready to help you sell your home for the highest possible price ASAP

©2024 North Texas Real Estate Information Systems.
Bought with Maria Gonzalez • 6th Ave Homes



