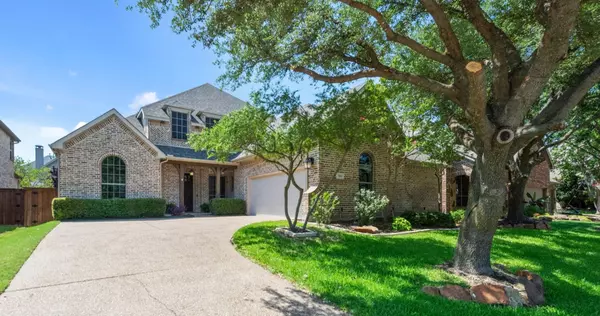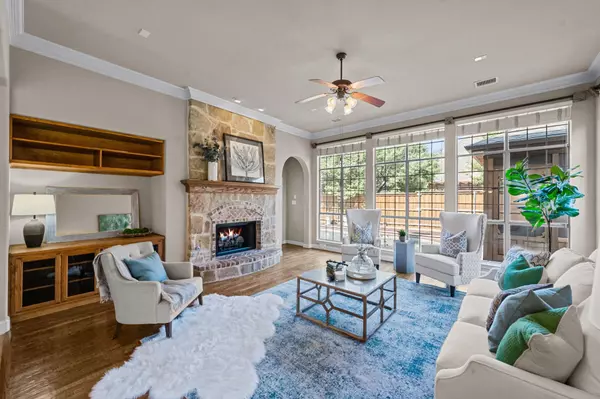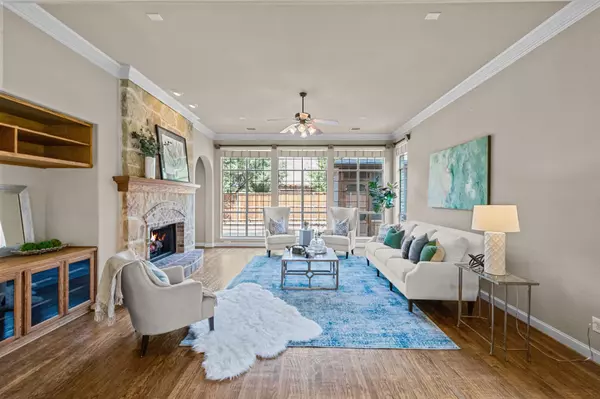For more information regarding the value of a property, please contact us for a free consultation.
Key Details
Property Type Single Family Home
Sub Type Single Family Residence
Listing Status Sold
Purchase Type For Sale
Square Footage 3,768 sqft
Price per Sqft $199
Subdivision Thornberry Ridge
MLS Listing ID 20369064
Sold Date 12/06/23
Bedrooms 5
Full Baths 4
HOA Fees $75/ann
HOA Y/N Mandatory
Year Built 2004
Annual Tax Amount $11,263
Lot Size 8,276 Sqft
Acres 0.19
Property Description
This beautiful Highland Home feels larger than the taxable square footage! Five Bedrooms + office + game room + media room and outside bonus room. A second bedroom down with full bath nearby is ideal for an in-law suite, teenager or as a SECOND OFFICE. This home has many extras: pebble-tech pool, granite countertops, updated dbl ovens, low maintenance backyard, gutter guards, jumbo garage (586 sq ft), grassy area for pets, park across the street for kids, and a screened-in gazebo with TV. Well-maintained home. 2 full HVAC systems rpl 2021, Roof rpl 2017. Short walk to Wilmeth Elementary School. Stonebridge Ranch amenities include community pools, the beach club, tennis, lakes, and walking trails. Public and private golf courses are nearby. As are restaurants, shopping and entertainment. Need space? This well-maintained home is for you!
Location
State TX
County Collin
Community Community Pool, Community Sprinkler, Golf, Jogging Path/Bike Path, Park, Playground
Direction From 75, go west on Virginia Pkwy, right on St Gabriel Way, right on La Cima Dr, right on Thistledown Dr, left on Thornbird, 3rd home on the left, across from the park.
Rooms
Dining Room 2
Interior
Interior Features Decorative Lighting, Eat-in Kitchen, Granite Counters, High Speed Internet Available, Kitchen Island, Pantry, Sound System Wiring, Walk-In Closet(s)
Heating Natural Gas
Cooling Ceiling Fan(s), Central Air, Electric
Flooring Carpet, Ceramic Tile, Hardwood
Fireplaces Number 1
Fireplaces Type Gas Logs, Living Room
Appliance Dishwasher, Disposal, Gas Cooktop, Gas Water Heater, Microwave, Double Oven, Refrigerator
Heat Source Natural Gas
Laundry Full Size W/D Area
Exterior
Exterior Feature Covered Patio/Porch, Rain Gutters, Lighting
Garage Spaces 2.0
Fence Wood
Pool Gunite, Pool Sweep
Community Features Community Pool, Community Sprinkler, Golf, Jogging Path/Bike Path, Park, Playground
Utilities Available City Sewer, City Water, Co-op Electric, Individual Gas Meter
Roof Type Composition
Total Parking Spaces 2
Garage Yes
Private Pool 1
Building
Lot Description Adjacent to Greenbelt, Interior Lot, Landscaped, Park View, Sprinkler System
Story Two
Foundation Slab
Level or Stories Two
Structure Type Brick,Stone Veneer,Other
Schools
Elementary Schools Wilmeth
Middle Schools Dr Jack Cockrill
High Schools Mckinney North
School District Mckinney Isd
Others
Ownership see CCAD
Acceptable Financing Cash, Conventional
Listing Terms Cash, Conventional
Financing Conventional
Special Listing Condition Aerial Photo, Survey Available
Read Less Info
Want to know what your home might be worth? Contact us for a FREE valuation!

Our team is ready to help you sell your home for the highest possible price ASAP

©2025 North Texas Real Estate Information Systems.
Bought with Andrea Miller • Keller Williams Realty DPR



