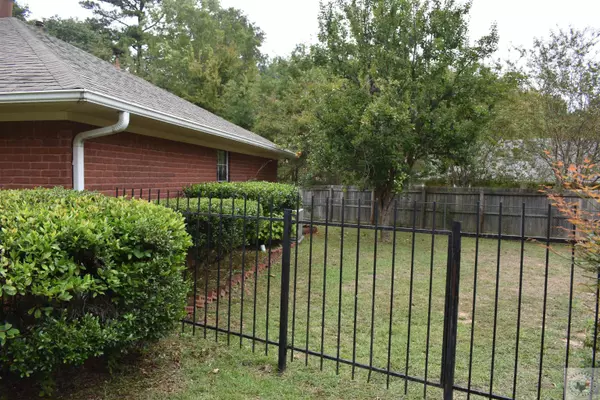For more information regarding the value of a property, please contact us for a free consultation.
Key Details
Sold Price $205,000
Property Type Single Family Home
Sub Type Single Family
Listing Status Sold
Purchase Type For Sale
Approx. Sqft 1501-2000
Square Footage 1,546 sqft
Price per Sqft $132
Subdivision Westwood Place
MLS Listing ID 113310
Sold Date 11/27/23
Style Traditional
Bedrooms 3
Full Baths 2
Year Built 1992
Annual Tax Amount $1,962
Lot Size 0.360 Acres
Acres 0.36
Property Description
Lovely 3 bedroom two bath home on large lot in a quiet cui-de-sac in Wake Village. It features a cozy wood burning or gas fireplace for those cold winters and family discussions. You can enjoy your large Master Bedroom with a garden tub, Huge walk in closet with plenty of space for all of your foot wear and clothes; not to mention the view of your personal covered patio leading from your double doors. Imagine waking up in the morning having your favorite beverage and or snack of choice while reading the newspaper or listening to your favorite music. Wow what a place of serenity. The two remaining bedrooms have plenty of space for your furniture and nice closets. To top it off, a second covered patio for family or friends to fellowship, not to mention all patios and bedrooms have ceiling fans for your comfort. There are many other amenities for you to enjoy.
Location
State TX
County Bowie County
Area T06 Wake Village
Direction From West 7th. Street turn on Memorial Dr., turn left at first corner then right on Jeffrey, then go to the next corner and enter Jeffrey Circle. Turn right and house is on the right in the cul-de-sac.
Rooms
Bedroom Description All Bedrooms Downstairs,Master Bedroom Split
Dining Room Breakfast Only
Interior
Interior Features Garage Door Opener, Sheet Rock Walls
Hot Water Gas
Heating Central Gas
Cooling Central Electric
Flooring Carpet, Ceramic Tile
Fireplaces Number 1
Fireplaces Type Wood Burning, Gas Log-Vented
Fireplace Yes
Appliance Electric Range, Single Oven, Dishwasher
Laundry Inside Room
Exterior
Exterior Feature Covered Patio, Storm Windows, Out Building
Parking Features Front Entry
Garage Description Front Entry
Fence Chain Link, Wood Privacy, Wrought Iron
Pool None Apply
Utilities Available Electric-AEP-Swepco, Public Sewer, City Water
Roof Type Composition
Private Pool No
Building
Lot Description Cul-De-Sac
Building Description Brick,Alum/Vinyl Siding,Shingles, Storage Buildings
Story 1 Story
Architectural Style Storage Buildings
Structure Type Brick,Alum/Vinyl Siding,Shingles
Schools
School District Tisd
Read Less Info
Want to know what your home might be worth? Contact us for a FREE valuation!

Our team is ready to help you sell your home for the highest possible price ASAP
Bought with Better Homes & Gardens Real Estate Infinity



