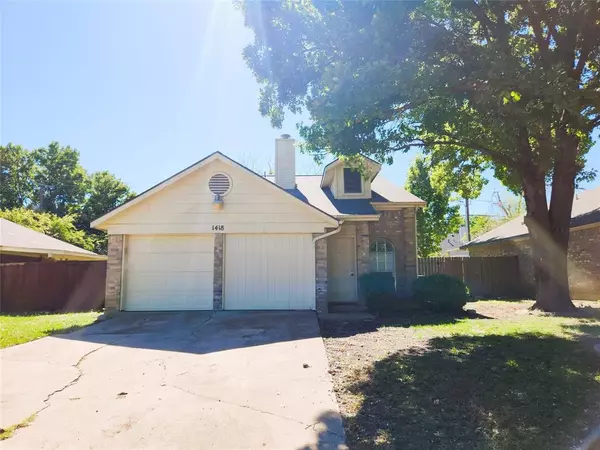For more information regarding the value of a property, please contact us for a free consultation.
Key Details
Property Type Single Family Home
Sub Type Single Family Residence
Listing Status Sold
Purchase Type For Sale
Square Footage 1,194 sqft
Price per Sqft $192
Subdivision Countryside Add
MLS Listing ID 20459994
Sold Date 11/29/23
Bedrooms 3
Full Baths 2
HOA Y/N None
Year Built 1984
Annual Tax Amount $4,350
Lot Size 5,445 Sqft
Acres 0.125
Property Description
*INVESTOR SPECIAL* This home has been a rental property and it is now time for her new owner. It has a good layout with an open-concept living-dining space, downstairs master bedroom with an ensuite, and split bedroom layout upstairs with another full bathroom. The third bedroom is loft-style and could be used as a second living area or office. There is an attached single car garage with storage under the stairs. The full size washer and dryer area is in the garage. The living room has a vaulted ceiling and a cozy wood burning fireplace. The kitchen has a pantry and opens to the dining area. There is a spacious backyard with a fire pit built in the ground and a side patio area. Mature trees provide shade in the summer and the sprinkler system helps with watering the lawn. *Due to the summer drought, it appears that foundation shifting has occurred. There has been prior foundation repair done with a transferrable warranty. It needs some TLC but is worth the investment.
Location
State TX
County Tarrant
Direction Off I-20, take S Collins St south, turn left onto Caplin Dr, turn left onto Abbot Ave, turn right onto Woodfern Dr. House is about halfway down the street on the right.
Rooms
Dining Room 1
Interior
Interior Features Cable TV Available, Pantry, Vaulted Ceiling(s)
Heating Central, Electric
Cooling Ceiling Fan(s), Central Air, Electric
Flooring Carpet, Ceramic Tile, Wood
Fireplaces Number 1
Fireplaces Type Wood Burning
Appliance Electric Range, Refrigerator
Heat Source Central, Electric
Laundry In Garage, Full Size W/D Area
Exterior
Exterior Feature Fire Pit, Rain Gutters
Garage Spaces 1.0
Fence Wood
Utilities Available City Sewer, City Water
Roof Type Composition
Total Parking Spaces 1
Garage Yes
Building
Lot Description Interior Lot
Story Two
Foundation Slab
Level or Stories Two
Structure Type Brick,Siding
Schools
Elementary Schools Fitzgerald
High Schools Bowie
School District Arlington Isd
Others
Ownership Rylee Russell-Burton
Acceptable Financing Cash, Conventional
Listing Terms Cash, Conventional
Financing Cash
Read Less Info
Want to know what your home might be worth? Contact us for a FREE valuation!

Our team is ready to help you sell your home for the highest possible price ASAP

©2024 North Texas Real Estate Information Systems.
Bought with Andrew Stalewski • WEDGEWOOD HOMES REALTY TX LLC



