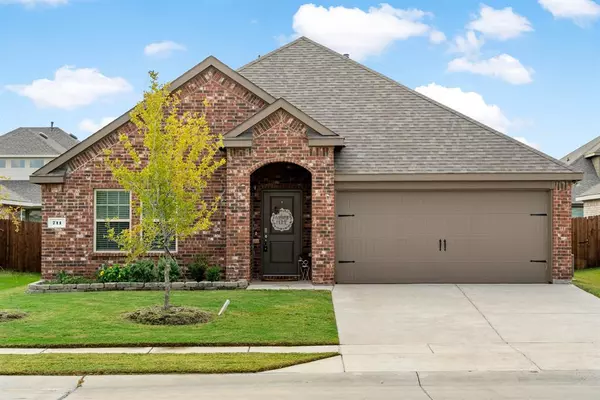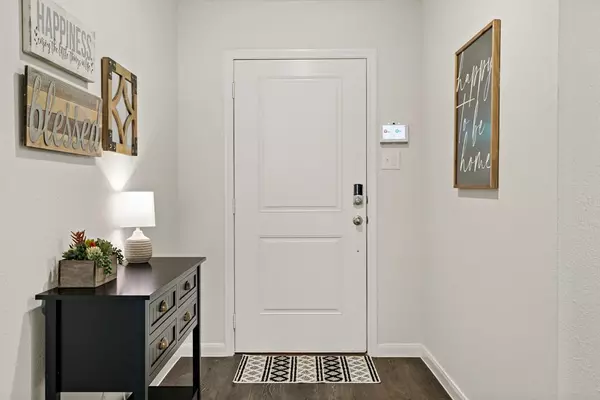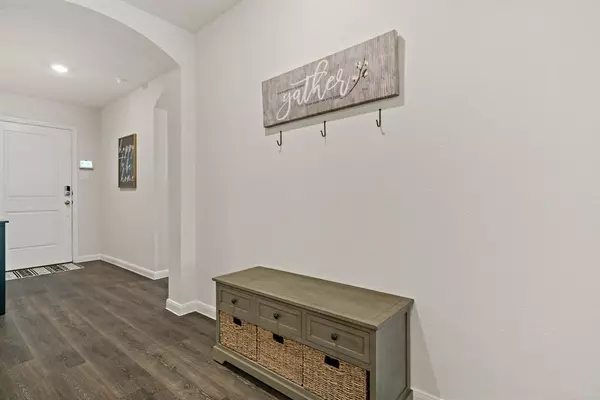For more information regarding the value of a property, please contact us for a free consultation.
Key Details
Property Type Single Family Home
Sub Type Single Family Residence
Listing Status Sold
Purchase Type For Sale
Square Footage 1,592 sqft
Price per Sqft $204
Subdivision S12487
MLS Listing ID 20433346
Sold Date 11/17/23
Style Traditional
Bedrooms 4
Full Baths 2
HOA Fees $50/ann
HOA Y/N Mandatory
Year Built 2021
Annual Tax Amount $2,108
Lot Size 6,098 Sqft
Acres 0.14
Property Description
Welcome HOME! A Practically BRAND NEW, Super CUTE:) and MOVE-IN ready D.R. Horton Smart Home in Winchester Crossings. This 4 bedroom, 2 bath with open concept floor plan is made for YOU, with split bedrooms that can be flexible space for whatever YOU NEED, maybe a home office, gym or craft room. The laundry room and 4th bedroom are located right off the garage leading to the center of the HOME. The Beautiful kitchen includes granite countertops, SS appliances, Gas range, built-in microwave and dishwasher, with an Oversized Island & bar seating, Perfect for Entertaining all your family and friends! GREAT community amenities include Pool, Splash pad, and playgrounds, some are within walking distance just one street over. You DO NOT want to miss this Incredible HOME!
Location
State TX
County Collin
Community Community Pool, Park, Playground, Pool, Sidewalks
Direction From 75 N, Exit 38C Sam Rayburn Tollway S to 399 N which becomes S McDonald St. Turn Right on Harry McKillop Blvd, continue for .6 miles, turns into FR546, continue for 1.6 miles. Turn Left at CR398, Left on Beauchamp Blvd, Right on Spur Ridge, Right on Wrangler Way, House on Right 711 Stampede Ln.
Rooms
Dining Room 1
Interior
Interior Features Double Vanity, Eat-in Kitchen, Granite Counters, High Speed Internet Available, Kitchen Island, Open Floorplan, Pantry, Smart Home System, Walk-In Closet(s), Wired for Data
Heating Central
Cooling Ceiling Fan(s), Central Air, Electric
Flooring Carpet, Luxury Vinyl Plank
Appliance Dishwasher, Disposal, Gas Oven, Gas Range, Gas Water Heater, Microwave, Tankless Water Heater
Heat Source Central
Laundry Electric Dryer Hookup, Utility Room, Full Size W/D Area, Washer Hookup
Exterior
Exterior Feature Covered Patio/Porch
Garage Spaces 2.0
Fence Privacy, Wood
Community Features Community Pool, Park, Playground, Pool, Sidewalks
Utilities Available City Sewer, City Water, Individual Gas Meter, Individual Water Meter, Natural Gas Available, Underground Utilities
Roof Type Composition
Total Parking Spaces 2
Garage Yes
Building
Lot Description Interior Lot, Landscaped, Sprinkler System, Subdivision
Story One
Foundation Slab
Level or Stories One
Structure Type Brick
Schools
Elementary Schools Harper
Middle Schools Mattei
High Schools Princeton
School District Princeton Isd
Others
Ownership See Tax Records
Acceptable Financing Cash, Conventional, FHA
Listing Terms Cash, Conventional, FHA
Financing Conventional
Read Less Info
Want to know what your home might be worth? Contact us for a FREE valuation!

Our team is ready to help you sell your home for the highest possible price ASAP

©2024 North Texas Real Estate Information Systems.
Bought with Susan Wilson • NewGen Properties LLC



