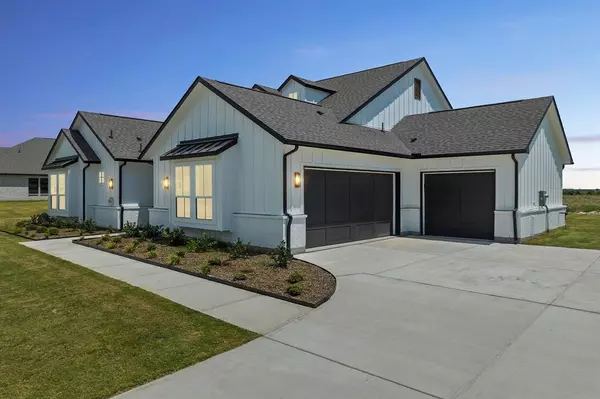For more information regarding the value of a property, please contact us for a free consultation.
Key Details
Property Type Single Family Home
Sub Type Single Family Residence
Listing Status Sold
Purchase Type For Sale
Square Footage 3,001 sqft
Price per Sqft $283
Subdivision Highland Crossing
MLS Listing ID 20399433
Sold Date 11/09/23
Bedrooms 4
Full Baths 3
Half Baths 1
HOA Y/N None
Year Built 2023
Lot Size 1.003 Acres
Acres 1.003
Property Description
Gorgeous ''Lincoln'' home defines modern luxury living with cathedral ceilings, grand culinary kitchen with stainless steel appliances, extended island, and beautiful sliding glass doors leading to the extended covered patio. Private office, luxury master retreat with huge walk-in closet, elegant free-standing tub and frameless mud set shower. Spacious secondary bedrooms and premium designer finishes throughout. Includes 3 car garage.
Location
State TX
County Collin
Direction Model Located at 5172 Glendora Street Celina, TX 75009
Rooms
Dining Room 1
Interior
Interior Features Kitchen Island, Open Floorplan, Walk-In Closet(s)
Heating Central
Cooling Ceiling Fan(s), Central Air
Flooring Carpet, Ceramic Tile, Wood
Fireplaces Number 1
Fireplaces Type Gas, Living Room
Appliance Dishwasher, Disposal, Microwave, Refrigerator
Heat Source Central
Exterior
Garage Spaces 3.0
Carport Spaces 3
Utilities Available City Water, Septic
Roof Type Shingle
Parking Type Covered, Garage, Garage Door Opener
Total Parking Spaces 3
Garage Yes
Building
Story One
Foundation Slab
Level or Stories One
Structure Type Brick,Rock/Stone,Stucco
Schools
Elementary Schools Marcy Lykins
Middle Schools Jerry & Linda Moore
High Schools Celina
School District Celina Isd
Others
Ownership GFO Home, LLC
Financing Conventional
Read Less Info
Want to know what your home might be worth? Contact us for a FREE valuation!

Our team is ready to help you sell your home for the highest possible price ASAP

©2024 North Texas Real Estate Information Systems.
Bought with Amy Herzog • C21 Fine Homes Judge Fite
GET MORE INFORMATION




