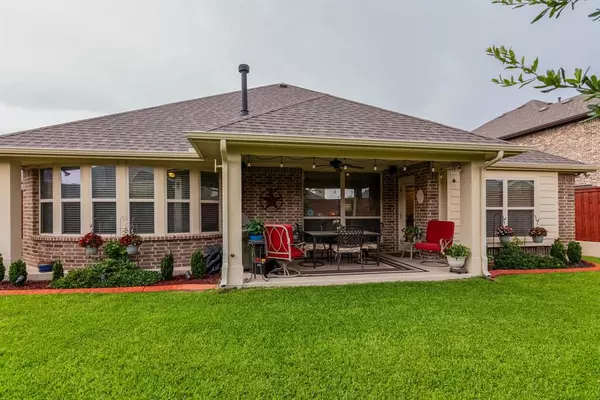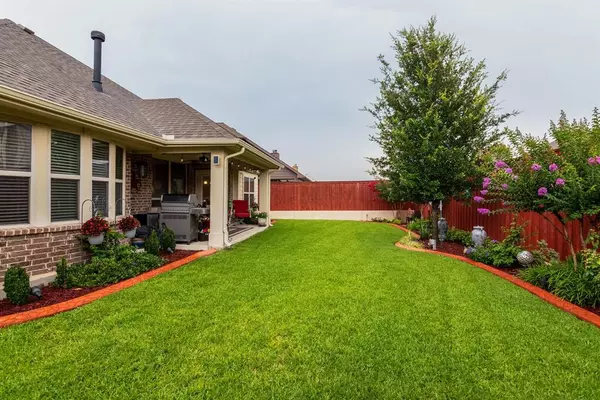For more information regarding the value of a property, please contact us for a free consultation.
Key Details
Property Type Single Family Home
Sub Type Single Family Residence
Listing Status Sold
Purchase Type For Sale
Square Footage 2,772 sqft
Price per Sqft $176
Subdivision Garden Heights
MLS Listing ID 20380994
Sold Date 11/09/23
Style Traditional
Bedrooms 4
Full Baths 3
HOA Fees $47/ann
HOA Y/N Mandatory
Year Built 2015
Annual Tax Amount $9,206
Lot Size 7,797 Sqft
Acres 0.179
Property Description
Immaculate well maintained 2 story 2.5 car garage home. Beautiful rotunda entry with art niches & recessed ceiling welcomes you to an open floor plan with a stone fireplace gas logs & remote starter, 4 bdrms (or 3 with an optional study) & 3 baths. Primary suite is a true retreat with large sitting area to view lush backyard landscaping & ensuite bath with dual sinks huge garden tub with tile surround & separate master shower. Upgraded Kitchen has built-in SS appliances Granite tops double ovens & gas cook top. Two dining areas: open formal & casual dining bkfst nook. Large game room upstairs for entertaining with a 3rd bath. Abundance of crown molding, accent lighting surround sound speakers & unique architectural details continue throughout!Professional landscaping in front & backyard includes gorgeous night lighting & fountains.This stunning home is located near parks shopping dining & entertainment. Easy access to major highways. Community features 2 pools & pond with fountain.
Location
State TX
County Tarrant
Community Community Pool
Direction From Heritage Pkwy Head east on National Pkw, Turn right onto Garden Path Ln, Turn right onto Poppy Dr, Turn right onto Tulip Dr, Turn right onto Cobblestone Cir, destination will be on your left.
Rooms
Dining Room 1
Interior
Interior Features Cable TV Available, Eat-in Kitchen, High Speed Internet Available, Kitchen Island, Open Floorplan
Heating Central
Cooling Central Air
Flooring Carpet, Tile
Fireplaces Number 1
Fireplaces Type Decorative, Stone
Appliance Gas Cooktop, Microwave, Double Oven
Heat Source Central
Laundry Utility Room, Full Size W/D Area
Exterior
Exterior Feature Covered Patio/Porch
Garage Spaces 2.0
Fence Wood
Community Features Community Pool
Utilities Available City Sewer, City Water
Roof Type Asphalt,Shingle
Parking Type Garage Single Door, Driveway, Epoxy Flooring, Garage Door Opener, Oversized
Total Parking Spaces 2
Garage Yes
Building
Lot Description Interior Lot
Story Two
Foundation Slab
Level or Stories Two
Schools
Elementary Schools Smith
Middle Schools Charlene Mckinzey
High Schools Mansfield Lake Ridge
School District Mansfield Isd
Others
Restrictions Development
Ownership Deen
Acceptable Financing Cash, Conventional, FHA, Texas Vet, VA Loan
Listing Terms Cash, Conventional, FHA, Texas Vet, VA Loan
Financing Cash
Read Less Info
Want to know what your home might be worth? Contact us for a FREE valuation!

Our team is ready to help you sell your home for the highest possible price ASAP

©2024 North Texas Real Estate Information Systems.
Bought with Helen Didehbani • The Michael Group Real Estate
GET MORE INFORMATION




