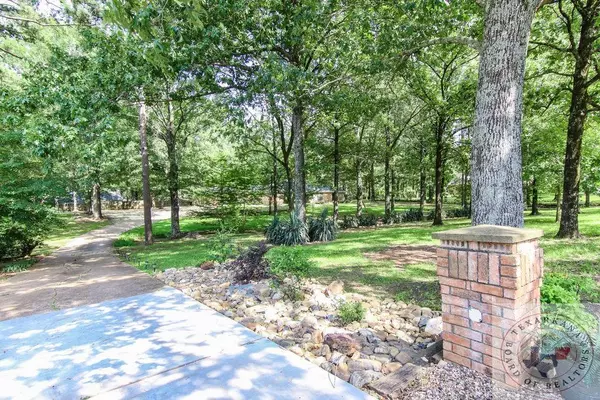For more information regarding the value of a property, please contact us for a free consultation.
Key Details
Sold Price $310,000
Property Type Single Family Home
Sub Type Single Family
Listing Status Sold
Purchase Type For Sale
Approx. Sqft 2001-2500
Square Footage 2,112 sqft
Price per Sqft $146
Subdivision Lakeridge Estates 1St
MLS Listing ID 112625
Sold Date 11/10/23
Style Traditional
Bedrooms 3
Full Baths 2
Year Built 1985
Lot Size 1.320 Acres
Acres 1.32
Property Description
At the top of the Hill in Lakeridge Estates sits a stunning newly remodeled gem! Nestled inside of the city limits on 1.32 acres of gorgeous land and beautiful views, this home is absolutely nothing short of dynamite. From the open layout to the calm and inviting colors, this home is a sure thing! You'll be in awe over the newly remodeled kitchen and all the space it has to offer which makes it great for entertaining. You'll love the gorgeous quartz countertops, beautiful new cabinetry, stainless steel appliances and the addition of the wine cooler adds the perfect touch to this lush design. Don't stop there! This property offers a New Roof , New HVAC and New Gutters. With 3 bedrooms, 2 baths, Large Formal Dining, a separate Breakfast area, and a Breakfast Bar space is not an issue. Not to mention 2 Living rooms both with a double-sided fireplace adding an alluring appeal to both rooms. BUT.... let's get into this Master Bedroom. The Master Ensuite offers a HUGE space of its own all while offering an absolutely magical interior design that is a must to experience! Be mesmerized by the splendidly laid porcelain tile floors, granite countertops, and dual vessels making mornings a blissful task! Be captivated by the massive walk-in shower that offers a space so extensively well-designed that you will be so immensely impressed and you'll never want to leave this ensuite! Closet space? No problem! Because there is so much more to see and so much land to explore Grab your key and head to the door! Come on over to 6609 Lakeridge Dr. and make this your Home Sweet Home!
Location
State TX
County Bowie County
Area T01A North Txk Tx (North Of I-30)
Direction From Stateline Ave turn left onto Forest Lake Dr. , Turn left onto Lakeridge Dr., Take Lakeridge Dr to 6609 Lakeridge Dr. the home is on the left.
Rooms
Dining Room Breakfast & Formal
Interior
Interior Features Bookshelves
Hot Water Gas
Heating Central Gas
Cooling Central Electric
Flooring Ceramic Tile, Vinyl Tile
Fireplaces Number 2
Fireplaces Type Double Sided
Fireplace Yes
Appliance Electric Range, Microwave, Single Oven, Self Cleaning Oven, Oven Electric, Dishwasher, Vent-a-Hood Vented, Refrigerator, Ice Maker Connection
Laundry Inside Room
Exterior
Exterior Feature Patio, Outside Lighting, Porch, Gutters
Parking Features Side Entry
Garage Description Side Entry
Fence Wood Privacy
Utilities Available City Water
Roof Type Composition
Private Pool No
Building
Story 1 Story
Structure Type Brick,Slab,Shingles
Schools
School District Tisd
Others
Special Listing Condition Latent Defects
Read Less Info
Want to know what your home might be worth? Contact us for a FREE valuation!

Our team is ready to help you sell your home for the highest possible price ASAP
Bought with eXp Realty, LLC- TX



