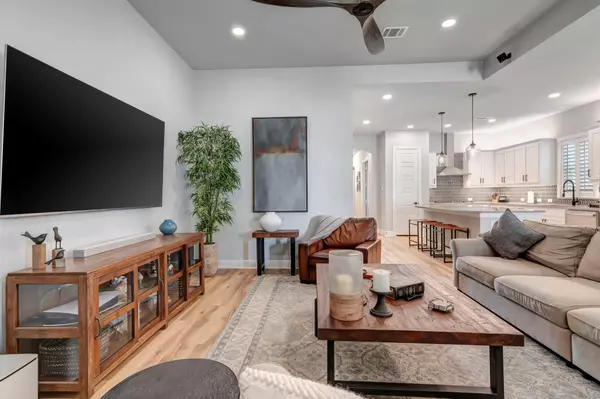For more information regarding the value of a property, please contact us for a free consultation.
Key Details
Property Type Single Family Home
Sub Type Single Family Residence
Listing Status Sold
Purchase Type For Sale
Square Footage 2,359 sqft
Price per Sqft $222
Subdivision Harvest Ph 68
MLS Listing ID 20440824
Sold Date 11/10/23
Style Traditional
Bedrooms 4
Full Baths 3
HOA Fees $45
HOA Y/N Mandatory
Year Built 2021
Annual Tax Amount $13,142
Lot Size 5,880 Sqft
Acres 0.135
Property Description
Luxury living in Argyle's Award-Winning Harvest Community, crowned the 2022 Master Planned Community of the Year. Step inside to discover a world of elegant upgrades. The master bedroom boasts a custom California closet, a sanctuary for your wardrobe. Revel in the radiant ambiance created by all-new light fixtures and added recessed lighting throughout. Upgraded ceiling fans grace both the interior and exterior spaces, ensuring comfort year-round. A stainless steel vent hood commands attention in the gourmet kitchen, where culinary dreams come to life. Plantation shutters add a touch of timeless sophistication to every window. Both guest bathrooms feature new, upgraded flooring, while upgraded carpet and pad underfoot provide sheer luxury throughout the home. Experience the enchantment of the Harvest Community, celebrated for its exceptional amenities and vibrant neighborhood spirit. Schedule a viewing today and start living the Harvest Community dream!
Location
State TX
County Denton
Community Community Pool, Community Sprinkler, Curbs, Fishing, Fitness Center, Greenbelt, Jogging Path/Bike Path, Lake, Park, Playground, Pool, Restaurant, Sidewalks
Direction Take I35 N to FM 407 west. Turn right (north) on Cleveland Gibbs Road and then right (east) on Old Justin Road. Turn left (north) on Sunflower Lane and then right (east) on 16th Street. Home will be on your left.
Rooms
Dining Room 2
Interior
Interior Features Cable TV Available, Decorative Lighting, Eat-in Kitchen, Kitchen Island, Open Floorplan, Pantry, Vaulted Ceiling(s), Walk-In Closet(s)
Heating Central, Natural Gas, Zoned
Cooling Ceiling Fan(s), Central Air, Electric, Zoned
Flooring Carpet, Luxury Vinyl Plank
Fireplaces Number 1
Fireplaces Type Gas, Living Room
Appliance Dishwasher, Disposal, Gas Cooktop, Microwave, Convection Oven, Plumbed For Gas in Kitchen
Heat Source Central, Natural Gas, Zoned
Laundry Electric Dryer Hookup, Utility Room, Full Size W/D Area, Washer Hookup
Exterior
Exterior Feature Covered Patio/Porch, Rain Gutters, Private Yard
Garage Spaces 2.0
Fence Wood
Community Features Community Pool, Community Sprinkler, Curbs, Fishing, Fitness Center, Greenbelt, Jogging Path/Bike Path, Lake, Park, Playground, Pool, Restaurant, Sidewalks
Utilities Available Cable Available, City Sewer, City Water, Community Mailbox, Curbs, Electricity Available, Individual Gas Meter, Natural Gas Available, Sidewalk, Underground Utilities
Roof Type Composition
Total Parking Spaces 2
Garage Yes
Building
Lot Description Interior Lot, Landscaped, Sprinkler System, Subdivision
Story One
Foundation Slab
Level or Stories One
Structure Type Brick
Schools
Elementary Schools Argyle West
Middle Schools Argyle
High Schools Argyle
School District Argyle Isd
Others
Ownership Owner
Acceptable Financing Cash, Conventional, FHA, VA Loan
Listing Terms Cash, Conventional, FHA, VA Loan
Financing Cash
Read Less Info
Want to know what your home might be worth? Contact us for a FREE valuation!

Our team is ready to help you sell your home for the highest possible price ASAP

©2025 North Texas Real Estate Information Systems.
Bought with Danielle Rosencrans • Coldwell Banker Apex, REALTORS



