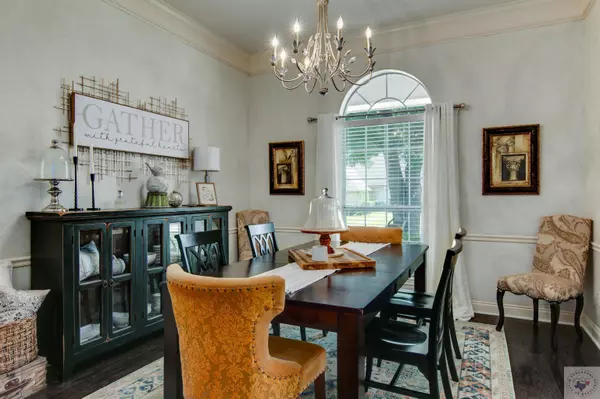For more information regarding the value of a property, please contact us for a free consultation.
Key Details
Sold Price $360,000
Property Type Single Family Home
Sub Type Single Family
Listing Status Sold
Purchase Type For Sale
Approx. Sqft 2001-2500
Square Footage 2,231 sqft
Price per Sqft $161
Subdivision Williamsburg Estates
MLS Listing ID 111924
Sold Date 11/01/23
Bedrooms 3
Full Baths 2
Half Baths 1
Year Built 1989
Annual Tax Amount $4,454
Lot Size 0.270 Acres
Acres 0.27
Property Description
WELCOME HOME!! This is the ONE you've been looking for! This amazing home has been so very well loved and it certainly shows. If you enjoy front porch sitting and patio grilling while listening to the beautiful sounds of birds singing, come give this one a look. You will fall in love with this ONE the moment you enter! With tall ceilings and beautiful crown molding, hardwood flooring, granite countertops throughout, along with all the other updates, this one is sure to please. With 3 bedrooms, 2 1/2 baths, extra large living room with beautiful gas log fireplace, den/flex space, formal dining room plus kitchen breakfast area , you will have plenty of room for those family gatherings. Come take a look, then look no more! Only 5 minutes from PG Elementary School! St Michael Hospital and shopping and restaurants.
Location
State TX
County Bowie County
Area T07 Pleasant Grove
Direction North on Richmond Rd. Right on Moores Lane, Left on Cooks Lane, Left on Williamsburg Lane.
Rooms
Bedroom Description All Bedrooms Downstairs
Dining Room Breakfast & Formal
Interior
Interior Features H/S Detector, Garage Door Opener, Pre-Wired TV Cable, Pre-Wired Phone, Blinds/Shades, High Ceilings, Bookshelves, Attic Stairs, CO Detector, Sheet Rock Walls
Hot Water Gas
Heating Central Gas
Cooling Central Electric
Flooring Wood, Carpet, Ceramic Tile
Fireplaces Number 1
Fireplaces Type Gas Log-Ventless
Fireplace Yes
Appliance Electric Range, Microwave, Cook Top Electric, Single Oven, Built In, Oven Electric, Dishwasher, Disposal, Vent-a-Hood Not Vented, Refrigerator, Ice Maker, Ice Maker Connection, Pantry
Laundry Inside Room, Dryer Electric, Washer Connection
Exterior
Exterior Feature Patio, Covered Patio, Double Pane Windows, Sprinkler System, Out Building, Outside Lighting, Porch, Gutters
Garage Side Entry, Door w/ Opener
Garage Description Side Entry, Door w/ Opener
Fence Wood Privacy
Utilities Available Electric-AEP-Swepco, Public Sewer, City Water, High Speed Internet Avail, Cable Available
Roof Type Architectural Shingles
Parking Type Attached, Rear/Side Entry, Parking Pad
Building
Building Description Brick,Slab, Metal Storage Buildings
Story 1 Story
Architectural Style Metal Storage Buildings
Structure Type Brick,Slab
Schools
School District Pleasant Grove
Others
Special Listing Condition Owner Agent
Read Less Info
Want to know what your home might be worth? Contact us for a FREE valuation!

Our team is ready to help you sell your home for the highest possible price ASAP
Bought with Century 21 All Points
GET MORE INFORMATION




