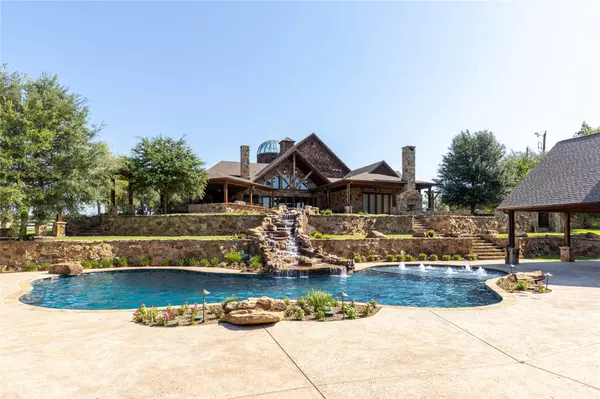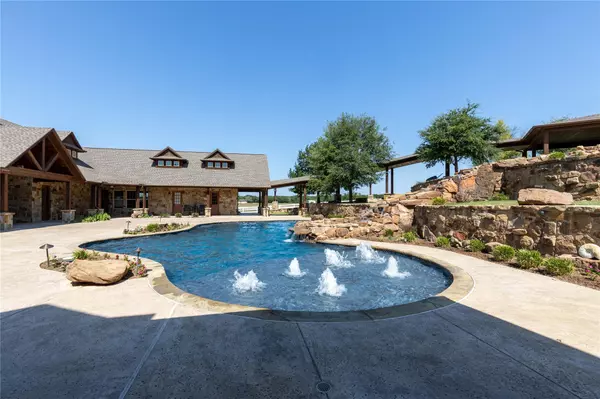For more information regarding the value of a property, please contact us for a free consultation.
Key Details
Property Type Single Family Home
Sub Type Single Family Residence
Listing Status Sold
Purchase Type For Sale
Square Footage 5,897 sqft
Price per Sqft $466
Subdivision Reese 01
MLS Listing ID 20368728
Sold Date 11/01/23
Style Ranch
Bedrooms 5
Full Baths 5
Half Baths 3
HOA Y/N None
Year Built 2015
Annual Tax Amount $34,051
Lot Size 12.000 Acres
Acres 12.0
Property Description
Welcome to a spectacular ranch-style home on approximately 12 fully fenced acres in Azle Texas. This property includes four structures: a main house with a 2-bedroom guest apartment and 4-car garage, a pool house with a 6-car garage, a large tack room with 4 horse stalls, and a 7-car toy garage. The main house features a beautiful kitchen with Thermador appliances, a spacious family room with stained beaded board ceiling and custom wood beams, an oversized master bedroom, two large secondary bedrooms with en suite bathrooms. On the second floor there is a media room, game room with kitchen and a solarium with 360-degree views. Just off the family room there is a awesome outdoor kitchen, a twenty person hot tub with waterfall down to a 15ft deep pool and a gas fire pit. Pool house has another outdoor kitchen, scuba room, game room with full bath and a office. The 7-car toy garage for anyones car collection. 305 Boling Ranch is part of the sale.
Location
State TX
County Parker
Community Curbs, Perimeter Fencing
Direction Please use GPS for directions
Rooms
Dining Room 2
Interior
Interior Features Built-in Features, Built-in Wine Cooler, Cable TV Available, Cathedral Ceiling(s), Cedar Closet(s), Chandelier, Decorative Lighting, Dry Bar, Flat Screen Wiring, Granite Counters, High Speed Internet Available, Kitchen Island, Multiple Staircases, Natural Woodwork, Open Floorplan, Pantry, Smart Home System, Sound System Wiring, Vaulted Ceiling(s), Walk-In Closet(s), Wet Bar, Wired for Data, In-Law Suite Floorplan
Heating Central, Natural Gas, Zoned
Cooling Ceiling Fan(s), Central Air, Zoned
Flooring Ceramic Tile, Tile, Wood
Fireplaces Number 3
Fireplaces Type Double Sided, Fire Pit, Freestanding, Gas, Masonry, Raised Hearth, Stone, Wood Burning
Equipment DC Well Pump, Farm Equipment, Generator, Home Theater, Irrigation Equipment, Livestock Equipment
Appliance Built-in Gas Range, Built-in Refrigerator, Dishwasher, Disposal, Dryer, Gas Oven, Gas Range, Gas Water Heater, Microwave, Convection Oven, Double Oven, Vented Exhaust Fan, Water Softener
Heat Source Central, Natural Gas, Zoned
Laundry Electric Dryer Hookup, Utility Room, Full Size W/D Area, Washer Hookup
Exterior
Exterior Feature Attached Grill, Barbecue, Built-in Barbecue, Covered Patio/Porch, Fire Pit, Gas Grill, Rain Gutters, Outdoor Grill, Outdoor Kitchen, Outdoor Shower, Private Entrance, Private Yard, Stable/Barn, Storage, Other
Garage Spaces 15.0
Carport Spaces 5
Fence Cross Fenced, Gate, Metal, Perimeter
Pool Gunite, Heated, Outdoor Pool, Pool Sweep, Separate Spa/Hot Tub, Water Feature, Waterfall
Community Features Curbs, Perimeter Fencing
Utilities Available All Weather Road, Cable Available, Co-op Electric, Concrete, Curbs, Electricity Connected, Natural Gas Available, Phone Available, Private Sewer, Private Water, Septic, Well
Roof Type Composition
Street Surface Concrete
Parking Type Garage Double Door, Garage Single Door, Additional Parking, Attached Carport, Circular Driveway, Concrete, Detached Carport, Drive Through, Driveway, Electric Gate, Epoxy Flooring, Garage, Garage Door Opener, Garage Faces Front, Garage Faces Side, Gated, Golf Cart Garage, Outside, Oversized, RV Access/Parking, Secured, Storage, Tandem, Other
Total Parking Spaces 22
Garage Yes
Private Pool 1
Building
Lot Description Acreage, Cleared, Corner Lot, Few Trees, Landscaped, Lrg. Backyard Grass, Pasture, Sprinkler System
Story Three Or More
Foundation Slab
Level or Stories Three Or More
Schools
Elementary Schools Silver Creek
High Schools Azle
School District Azle Isd
Others
Ownership Michael Bratcher
Acceptable Financing Cash, Conventional
Listing Terms Cash, Conventional
Financing Conventional
Read Less Info
Want to know what your home might be worth? Contact us for a FREE valuation!

Our team is ready to help you sell your home for the highest possible price ASAP

©2024 North Texas Real Estate Information Systems.
Bought with Juan Manuel Acosta • RJ Williams & Company RE LLC
GET MORE INFORMATION




