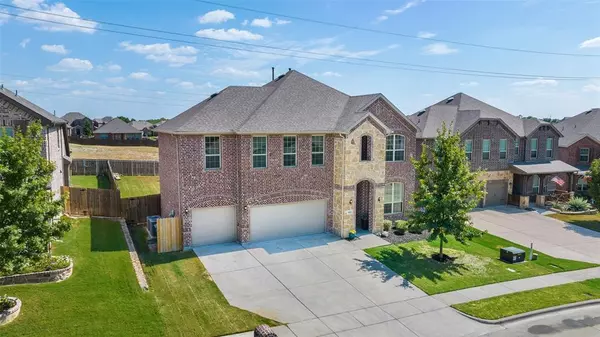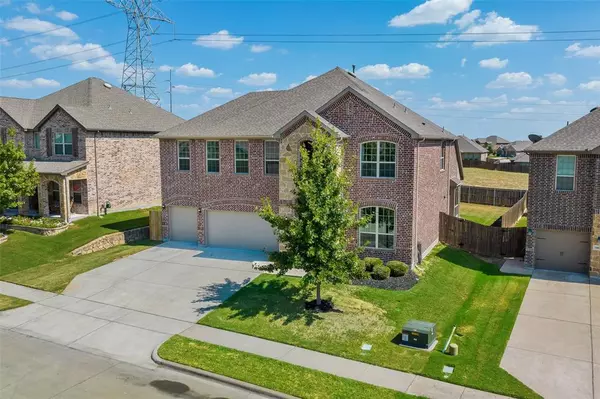For more information regarding the value of a property, please contact us for a free consultation.
Key Details
Property Type Single Family Home
Sub Type Single Family Residence
Listing Status Sold
Purchase Type For Sale
Square Footage 3,399 sqft
Price per Sqft $161
Subdivision Bozman Farm Estates Ph 3
MLS Listing ID 20419092
Sold Date 10/26/23
Style Traditional
Bedrooms 5
Full Baths 3
Half Baths 1
HOA Fees $41/ann
HOA Y/N Mandatory
Year Built 2016
Annual Tax Amount $9,034
Lot Size 8,189 Sqft
Acres 0.188
Property Description
This beautiful and stately History Maker Home built in 2016 is adorned with upgrades throughout the entire property! Enjoy the amenities of the Bozman Farms community which includes 2 pools, walking trails, and a fishing pond, as well as the exemplary schools of Wylie ISD! Modern living is effortless in this 5-bedroom, 3-and-a-half bathroom home featuring a water-softening system, bay windows, upgraded recessed lighting in multiple rooms, and surround sound wiring in the upstairs loft area. Soaring, 10-foot ceilings, 8-foot doors, and ample 86-inch windows allow the whole home to be graced by beautiful natural light. The kitchen boasts 48-inch upgraded cabinetry, granite counters, gas range, and a breakfast nook. The master suite features recessed lighting, a walk-in closet, and a master bathroom with dual vanities and a separate garden tub and shower. Upstairs you will find 4 additional bedrooms all with walk-in closets as well as 2 additional full bathrooms and a spacious, open loft.
Location
State TX
County Collin
Community Community Pool, Curbs, Playground, Sidewalks
Direction From I-30: exit Dalrock Rd, north on Dalrock Rd, right onto Liberty Grove Rd, right onto Troy Rd, left onto Roberts Ravine Rd, home is on left, SIY
Rooms
Dining Room 1
Interior
Interior Features Cable TV Available, Double Vanity, Eat-in Kitchen, Granite Counters, High Speed Internet Available, Kitchen Island, Loft, Open Floorplan, Pantry, Walk-In Closet(s), Wired for Data
Heating Central
Cooling Central Air, Electric
Flooring Carpet, Ceramic Tile, Hardwood
Appliance Dishwasher, Disposal, Gas Range, Tankless Water Heater, Vented Exhaust Fan, Water Softener
Heat Source Central
Laundry Electric Dryer Hookup, Gas Dryer Hookup, Utility Room, Full Size W/D Area, Washer Hookup
Exterior
Exterior Feature Covered Patio/Porch, Fire Pit
Garage Spaces 3.0
Fence Wood
Community Features Community Pool, Curbs, Playground, Sidewalks
Utilities Available Cable Available, City Sewer, City Water, Concrete, Curbs, Electricity Available, Individual Gas Meter, Individual Water Meter, Sidewalk
Roof Type Composition
Total Parking Spaces 3
Garage Yes
Building
Lot Description Sprinkler System, Subdivision
Story Two
Foundation Slab
Level or Stories Two
Structure Type Brick,Rock/Stone
Schools
Elementary Schools Wally Watkins
High Schools Wylie East
School District Wylie Isd
Others
Restrictions Deed
Ownership See Tax
Acceptable Financing Cash, Conventional, FHA, VA Loan
Listing Terms Cash, Conventional, FHA, VA Loan
Financing VA
Special Listing Condition Aerial Photo, Deed Restrictions
Read Less Info
Want to know what your home might be worth? Contact us for a FREE valuation!

Our team is ready to help you sell your home for the highest possible price ASAP

©2024 North Texas Real Estate Information Systems.
Bought with Amanda Evans • Keller Williams Realty DPR



