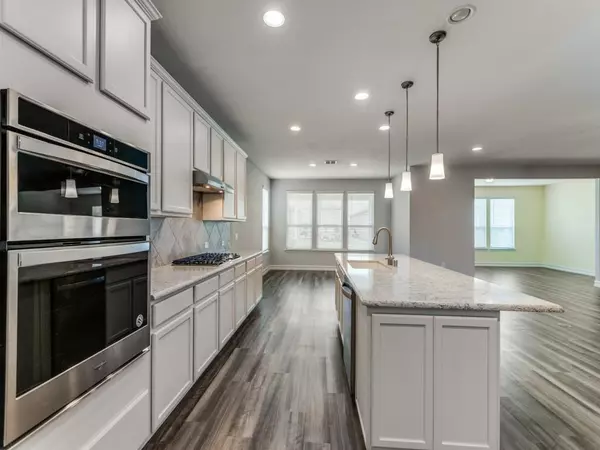For more information regarding the value of a property, please contact us for a free consultation.
Key Details
Property Type Single Family Home
Sub Type Single Family Residence
Listing Status Sold
Purchase Type For Sale
Square Footage 2,727 sqft
Price per Sqft $214
Subdivision Trinity Falls Planning Unit 3 Ph 5A
MLS Listing ID 20377419
Sold Date 10/26/23
Style Traditional
Bedrooms 3
Full Baths 3
HOA Fees $161/ann
HOA Y/N Mandatory
Year Built 2019
Annual Tax Amount $12,226
Lot Size 7,143 Sqft
Acres 0.164
Property Description
Like new 3 bedroom, 3 bath home in a fabulous 55+ active community filled with over 450 acres of open space & tons of amenities. This elegant home faces the greenbelt and has beautiful landscaping. Upgrades include an added bonus room, a covered extended patio with gas stub, Large sunroom, golf cart garage, an amazingly large living room with luxury vinyl floors and much more. This gourmet kitchen features quartz countertops, oversized island with breakfast bar, Stainless steel 5 burner gas cooktop, built-in oven & microwave, dishwasher, custom pull out drawers in bottom cabinets. The owners suite includes dual vanities, custom shower and a large walk-in closet. All bedrooms are spacious and the second bedroom has its own connected bathroom! This Community has a beautiful clubhouse, 3 resort style pools, pickleball courts, fitness center, hiking and biking trails, dog park, fishing lakes, Bocce ball courts and a 21 hole disc golf court. Come check out this home it won't last long!
Location
State TX
County Collin
Community Club House, Community Pool, Community Sprinkler, Curbs, Fishing, Fitness Center, Greenbelt, Jogging Path/Bike Path, Lake, Park, Perimeter Fencing, Playground, Pool, Sidewalks, Other
Direction N Exit 43 Ramp Nb, Take US-75 N and Central expressway to Trinity Falls Pkwy, Continue on Trinity Falls Pkwy. Take N Sweetwater Cove to Driftwood Drive, see sign in yard.
Rooms
Dining Room 1
Interior
Interior Features Cable TV Available, Decorative Lighting, Double Vanity, Eat-in Kitchen, High Speed Internet Available, Kitchen Island, Open Floorplan, Pantry, Walk-In Closet(s)
Heating Central, Natural Gas
Cooling Ceiling Fan(s), Central Air, Electric
Flooring Carpet, Ceramic Tile, Luxury Vinyl Plank
Appliance Dishwasher, Disposal, Gas Cooktop, Gas Oven, Gas Water Heater, Microwave, Plumbed For Gas in Kitchen, Vented Exhaust Fan
Heat Source Central, Natural Gas
Laundry Electric Dryer Hookup, Utility Room, Full Size W/D Area, Washer Hookup
Exterior
Exterior Feature Covered Patio/Porch, Rain Gutters, Lighting
Garage Spaces 3.0
Community Features Club House, Community Pool, Community Sprinkler, Curbs, Fishing, Fitness Center, Greenbelt, Jogging Path/Bike Path, Lake, Park, Perimeter Fencing, Playground, Pool, Sidewalks, Other
Utilities Available Cable Available, Concrete, Curbs, Individual Gas Meter, Individual Water Meter, MUD Sewer, MUD Water, Sidewalk
Roof Type Composition
Parking Type Garage Double Door, Concrete, Covered, Driveway, Garage, Garage Door Opener, Garage Faces Front, Golf Cart Garage, Lighted
Total Parking Spaces 3
Garage Yes
Building
Lot Description Adjacent to Greenbelt, Few Trees, Interior Lot, Landscaped, Sprinkler System, Subdivision
Story One
Foundation Slab
Level or Stories One
Structure Type Brick
Schools
Elementary Schools Naomi Press
Middle Schools Johnson
High Schools Mckinney North
School District Mckinney Isd
Others
Senior Community 1
Ownership see agent
Acceptable Financing Cash, Conventional, FHA, VA Loan
Listing Terms Cash, Conventional, FHA, VA Loan
Financing Cash
Read Less Info
Want to know what your home might be worth? Contact us for a FREE valuation!

Our team is ready to help you sell your home for the highest possible price ASAP

©2024 North Texas Real Estate Information Systems.
Bought with Michael Cunningham • Ebby Halliday, REALTORS
GET MORE INFORMATION




