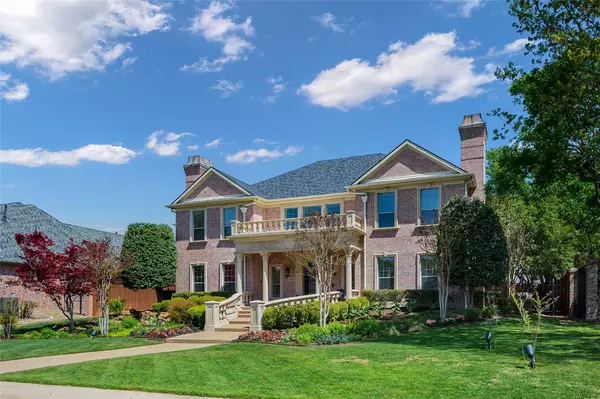For more information regarding the value of a property, please contact us for a free consultation.
Key Details
Property Type Single Family Home
Sub Type Single Family Residence
Listing Status Sold
Purchase Type For Sale
Square Footage 6,215 sqft
Price per Sqft $265
Subdivision Starwood Ph Two Chamberlyne Place - Village 7
MLS Listing ID 20290657
Sold Date 10/19/23
Style Traditional
Bedrooms 5
Full Baths 4
Half Baths 2
HOA Fees $283/qua
HOA Y/N Mandatory
Year Built 1999
Annual Tax Amount $25,969
Lot Size 0.340 Acres
Acres 0.34
Lot Dimensions 96x149x94x148
Property Description
Exquisite custom-built home in the gated community of Starwood with beautiful wood flooring throughout! The formal dining room features a gas log FP and a butler's pantry with warming drawers. The sophisticated study has wood paneled walls and ceiling, BI's, and a gas log fp. The den offers built BI's, a WBFP, and a walk-in wet bar with wine fridge and refrigerator. The kitchen is equipped with SS appliances, a large WI pantry, KitchenAid dw and BI refrigerator, Viking 6-burner gas cooktop and griddle, 2 gas range ovens, and a breakfast bar! The oversized primary suite has a sitting area, BI's, and a wall of windows that showcase the backyard. Upstairs you'll find 4 secondary bedrooms, a media room, and a game room which has an adjoined bathroom so it could be used as a 6th bedroom! Backyard features a large covered patio, an outdoor kitchen with a sink, grill + burner, and a mini refrigerator and a sparkling pool and spa, with a lounge area and lush landscaping. Gated driveway.
Location
State TX
County Collin
Community Club House, Community Pool, Curbs, Fitness Center, Gated, Guarded Entrance, Lake, Park, Playground, Pool, Sidewalks, Tennis Court(S)
Direction Dallas N. Tollway to Lebanon, Left on Lebanon, right on Starwood, left on Texas, left on Haley Way
Rooms
Dining Room 2
Interior
Interior Features Built-in Features, Built-in Wine Cooler, Cable TV Available, Cedar Closet(s), Chandelier, Decorative Lighting, Double Vanity, Eat-in Kitchen, Flat Screen Wiring, Granite Counters, High Speed Internet Available, Open Floorplan, Paneling, Pantry, Sound System Wiring, Vaulted Ceiling(s), Wainscoting, Walk-In Closet(s), Wet Bar
Heating Central, ENERGY STAR Qualified Equipment, Natural Gas, Zoned
Cooling Central Air, Electric, ENERGY STAR Qualified Equipment, Zoned
Flooring Carpet, Tile, Wood
Fireplaces Number 3
Fireplaces Type Den, Dining Room, Gas Logs, Library, Wood Burning
Equipment Home Theater, Satellite Dish
Appliance Built-in Gas Range, Built-in Refrigerator, Commercial Grade Range, Commercial Grade Vent, Dishwasher, Disposal, Gas Oven, Gas Range, Microwave, Convection Oven, Double Oven, Plumbed For Gas in Kitchen, Refrigerator, Trash Compactor, Vented Exhaust Fan, Warming Drawer
Heat Source Central, ENERGY STAR Qualified Equipment, Natural Gas, Zoned
Laundry Electric Dryer Hookup, Utility Room, Full Size W/D Area, Washer Hookup
Exterior
Exterior Feature Attached Grill, Barbecue, Built-in Barbecue, Covered Patio/Porch, Dog Run, Gas Grill, Rain Gutters, Outdoor Grill, Outdoor Kitchen, Private Yard
Garage Spaces 3.0
Fence Wood
Pool Gunite, Heated, In Ground, Outdoor Pool, Pool/Spa Combo, Private, Water Feature, Waterfall
Community Features Club House, Community Pool, Curbs, Fitness Center, Gated, Guarded Entrance, Lake, Park, Playground, Pool, Sidewalks, Tennis Court(s)
Utilities Available All Weather Road, Alley, Cable Available, City Sewer, City Water, Concrete, Curbs, Electricity Available, Individual Gas Meter, Natural Gas Available, Phone Available, Sewer Available, Sidewalk
Roof Type Composition
Total Parking Spaces 3
Garage Yes
Private Pool 1
Building
Lot Description Few Trees, Interior Lot, Landscaped, Subdivision
Story Two
Foundation Slab
Level or Stories Two
Structure Type Brick
Schools
Elementary Schools Spears
Middle Schools Hunt
High Schools Frisco
School District Frisco Isd
Others
Ownership SEE AGENT
Financing Conventional
Special Listing Condition Survey Available
Read Less Info
Want to know what your home might be worth? Contact us for a FREE valuation!

Our team is ready to help you sell your home for the highest possible price ASAP

©2024 North Texas Real Estate Information Systems.
Bought with Cindy O'Gorman • Ebby Halliday, REALTORS



