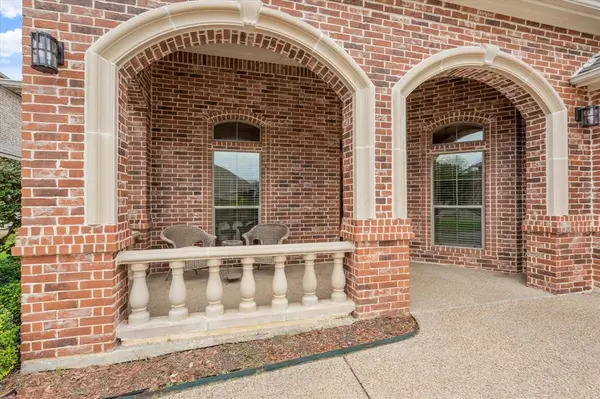For more information regarding the value of a property, please contact us for a free consultation.
Key Details
Property Type Single Family Home
Sub Type Single Family Residence
Listing Status Sold
Purchase Type For Sale
Square Footage 2,613 sqft
Price per Sqft $191
Subdivision Enclave Of Shady Valley
MLS Listing ID 20431677
Sold Date 10/12/23
Style Traditional
Bedrooms 3
Full Baths 2
HOA Fees $41/ann
HOA Y/N Mandatory
Year Built 2006
Annual Tax Amount $8,677
Lot Size 5,967 Sqft
Acres 0.137
Property Description
Remarkable retreat nestled in Enclave at Shady Valley in this highly sought after gated community with 2543 square feet of pure luxury and comfort. Meticulously designed with an oversized 2 car garage is a sanctuary of space and style. You'll be captivated by the seamless flow of this home, open floorplan connects the living, dining, and eat-in kitchen creating a versatile space that's perfect for entertaining. Whether you're hosting a grand gathering or enjoying a cozy evening by the gas fireplace, this home effortlessly adapts with large spaces throughout. Kitchen is a masterpiece with granite countertops that exude sophistication but also offer durability. Gas appliances provide precision for the chef in you. Elegance extends into your private outdoor oasis. Backyard is a haven of tranquility with its lush synthetic turf and board-on-board fence, offering privacy requiring minimal maintenance outdoor times. Enclave at Shady Valley you'll enjoy a sense of exclusivity and security.
Location
State TX
County Tarrant
Community Curbs, Gated, Perimeter Fencing
Direction East on on Pioneer Parkway from Green Oaks Eastchase continue towards Park Springs and make a u-turn to the gated entrance for Enclave at Shady Valley. Upon entering the gate turn right and continue around to 4519 Chaumont in Arlington, TX 76013 - feel free to park in the extended driveway
Rooms
Dining Room 1
Interior
Interior Features Cable TV Available, Decorative Lighting, Eat-in Kitchen, Flat Screen Wiring, Granite Counters, High Speed Internet Available, Kitchen Island, Open Floorplan, Pantry, Walk-In Closet(s)
Heating Central, Fireplace(s), Natural Gas
Cooling Ceiling Fan(s), Central Air, Electric
Flooring Carpet, Ceramic Tile, Wood
Fireplaces Number 1
Fireplaces Type Gas, Gas Logs, Gas Starter, Glass Doors, Living Room
Appliance Dishwasher, Disposal, Electric Oven, Gas Cooktop, Gas Water Heater, Microwave, Plumbed For Gas in Kitchen, Vented Exhaust Fan
Heat Source Central, Fireplace(s), Natural Gas
Laundry Electric Dryer Hookup, Utility Room, Full Size W/D Area, Washer Hookup
Exterior
Exterior Feature Covered Patio/Porch, Rain Gutters, Lighting, Outdoor Living Center, Private Yard, Other
Garage Spaces 2.0
Fence Back Yard, Privacy, Wood, Wrought Iron
Community Features Curbs, Gated, Perimeter Fencing
Utilities Available Cable Available, City Sewer, City Water, Concrete, Curbs, Electricity Connected, Individual Gas Meter, Individual Water Meter, Natural Gas Available, Phone Available, Underground Utilities
Roof Type Composition
Total Parking Spaces 2
Garage Yes
Building
Lot Description Few Trees, Interior Lot, Landscaped, No Backyard Grass, Subdivision
Story One
Foundation Slab
Level or Stories One
Structure Type Brick
Schools
Elementary Schools Elliott
Middle Schools Handley
High Schools Eastern Hills
School District Fort Worth Isd
Others
Ownership Esteban De Jesus Blanco
Acceptable Financing Cash, Conventional, FHA, VA Loan
Listing Terms Cash, Conventional, FHA, VA Loan
Financing Cash
Read Less Info
Want to know what your home might be worth? Contact us for a FREE valuation!

Our team is ready to help you sell your home for the highest possible price ASAP

©2025 North Texas Real Estate Information Systems.
Bought with Non-Mls Member • NON MLS



