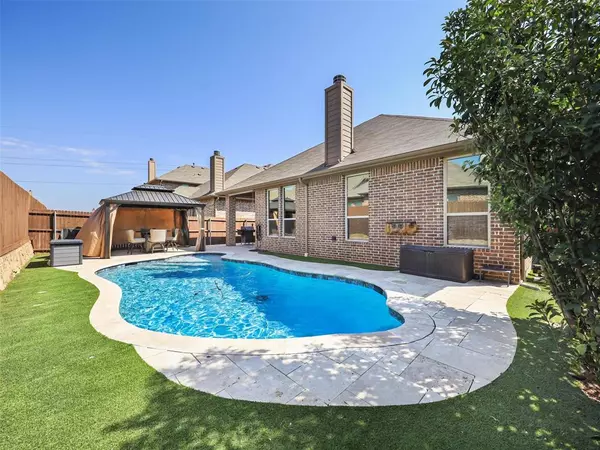For more information regarding the value of a property, please contact us for a free consultation.
Key Details
Property Type Single Family Home
Sub Type Single Family Residence
Listing Status Sold
Purchase Type For Sale
Square Footage 2,040 sqft
Price per Sqft $247
Subdivision Verona
MLS Listing ID 20424306
Sold Date 10/11/23
Style Ranch,Traditional
Bedrooms 3
Full Baths 2
HOA Fees $29/ann
HOA Y/N Mandatory
Year Built 2016
Lot Size 5,488 Sqft
Acres 0.126
Property Description
Beautifully maintained home with open floorplan, large rooms & loaded with upgrades! Backyard includes a beautiful Pool w tanning ledge, newly installed low-maintenance turf, travertine decking along with covered patio with ceiling fan. Family room with fireplace is wide open to spacious kitchen upgraded with wood-stained cabinets, pull-out trash bin, gas cooking, walk-in pantry,& large island for additional dining space. 2nd office area with built-in desk is a great bonus. Primary Suite is split for privacy, includes Lrg ensuite bath & custom closet w adjustable shelves & pull out drawers for storage! Other upgrades include epoxied garage floor, Smart home Alexa system to stay with home, Magnetic knife & utensil holder, Built-in Mud Bench. Study is also split for privacy at the Front of the house. Seller is leaving adjustable pull-down & tilt TV mount in living room & pipe & wood shelves. This neighborhood offers easy access to Hwy 35, shopping, schools, restaurants & entertainment!
Location
State TX
County Denton
Community Curbs, Greenbelt, Sidewalks
Direction I-35 exit 407, turn right on McGee and left onto Moccassin. Turn right on San Marino, home is on the left facing East.
Rooms
Dining Room 1
Interior
Interior Features Built-in Features, Cable TV Available, Decorative Lighting, Double Vanity, Dry Bar, Eat-in Kitchen, Flat Screen Wiring, Granite Counters, High Speed Internet Available, Kitchen Island, Open Floorplan, Smart Home System, Walk-In Closet(s)
Heating Central, Natural Gas
Cooling Ceiling Fan(s), Central Air
Flooring Carpet, Ceramic Tile
Fireplaces Number 1
Fireplaces Type Gas Starter, Living Room
Equipment Irrigation Equipment
Appliance Dishwasher, Disposal, Electric Oven, Gas Cooktop, Microwave
Heat Source Central, Natural Gas
Laundry Electric Dryer Hookup, Full Size W/D Area
Exterior
Exterior Feature Covered Patio/Porch, Lighting, Private Yard
Garage Spaces 2.0
Carport Spaces 2
Fence Wood
Pool Gunite, In Ground, Pool Sweep
Community Features Curbs, Greenbelt, Sidewalks
Utilities Available All Weather Road, Cable Available, City Sewer, City Water, Community Mailbox
Roof Type Composition
Parking Type Garage Single Door, Driveway, Epoxy Flooring, Garage Door Opener, Garage Faces Front
Total Parking Spaces 2
Garage Yes
Private Pool 1
Building
Story One
Foundation Slab
Level or Stories One
Structure Type Brick,Stone Veneer
Schools
Elementary Schools Valley Ridge
Middle Schools Huffines
High Schools Lewisville
School District Lewisville Isd
Others
Ownership Cartus Financial Corporation
Acceptable Financing Cash, Conventional, VA Loan
Listing Terms Cash, Conventional, VA Loan
Financing Conventional
Read Less Info
Want to know what your home might be worth? Contact us for a FREE valuation!

Our team is ready to help you sell your home for the highest possible price ASAP

©2024 North Texas Real Estate Information Systems.
Bought with Jill Lee • RE/MAX Four Corners
GET MORE INFORMATION




