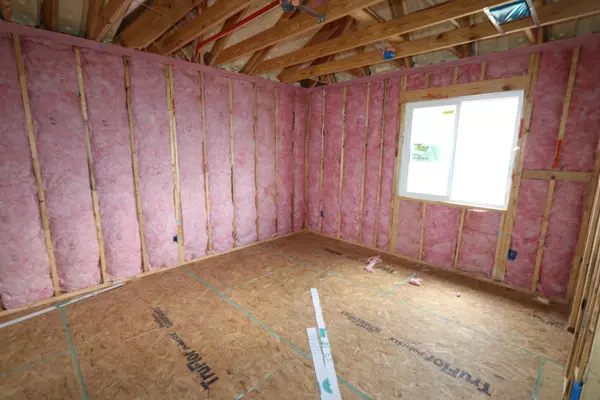For more information regarding the value of a property, please contact us for a free consultation.
Key Details
Property Type Single Family Home
Sub Type Single Family Residence
Listing Status Sold
Purchase Type For Sale
Square Footage 2,414 sqft
Price per Sqft $211
Subdivision Harvest
MLS Listing ID 20324609
Sold Date 10/11/23
Style Modern Farmhouse
Bedrooms 4
Full Baths 3
HOA Fees $150/ann
HOA Y/N Mandatory
Year Built 2023
Lot Size 5,283 Sqft
Acres 0.1213
Property Description
MLS#20293859 Built by Taylor Morrison, October Completion - the Newport plan from the Darling Collection. September Completion! Welcome guests in the Newport plan at Harvest with an extended foyer, guiding them into the open kitchen, casual dining room and two-story gathering room. Tucked away is the primary bedroom with dual vanities and walk in closet. A secondary bedroom and mudroom close out the first floor. On the second floor, find two additional bedrooms, bathroom, and a game room overlooking the gathering room. Design upgrades feature high volume ceilings and wrought iron balusters. Structural options include: mud-set pan at primary bath and gas drop for future outdoor grill.
Location
State TX
County Denton
Community Fitness Center, Jogging Path/Bike Path, Park, Pool, Other
Direction From 35W take exit to FM 407 and turn right at Harvest Way then left on Homestead Way. Model home is located at 1300 Homestead Way.
Rooms
Dining Room 1
Interior
Interior Features Cable TV Available, High Speed Internet Available
Heating Central
Cooling Central Air
Flooring Carpet, Ceramic Tile, Wood
Appliance Electric Oven, Gas Cooktop, Plumbed For Gas in Kitchen
Heat Source Central
Exterior
Exterior Feature Covered Patio/Porch, Rain Gutters
Garage Spaces 2.0
Fence Wood
Community Features Fitness Center, Jogging Path/Bike Path, Park, Pool, Other
Utilities Available Underground Utilities
Roof Type Composition
Total Parking Spaces 2
Garage Yes
Building
Lot Description Landscaped, Subdivision
Story One
Foundation Slab
Level or Stories One
Structure Type Brick,Siding
Schools
Elementary Schools Argyle West
Middle Schools Argyle
High Schools Argyle
School District Argyle Isd
Others
Ownership Taylor Morrison
Acceptable Financing Cash, Conventional, FHA, VA Loan
Listing Terms Cash, Conventional, FHA, VA Loan
Financing Conventional
Read Less Info
Want to know what your home might be worth? Contact us for a FREE valuation!

Our team is ready to help you sell your home for the highest possible price ASAP

©2025 North Texas Real Estate Information Systems.
Bought with Ram Konara • REKonnection, LLC



