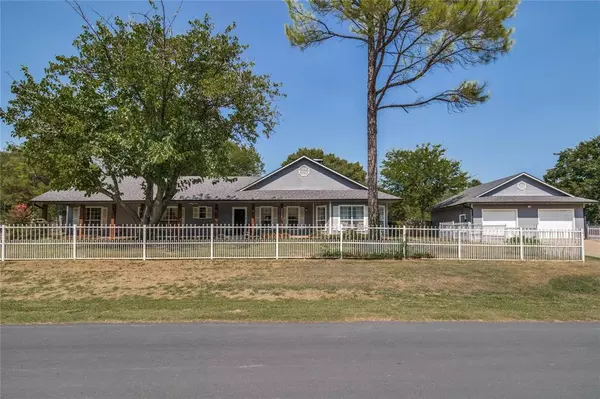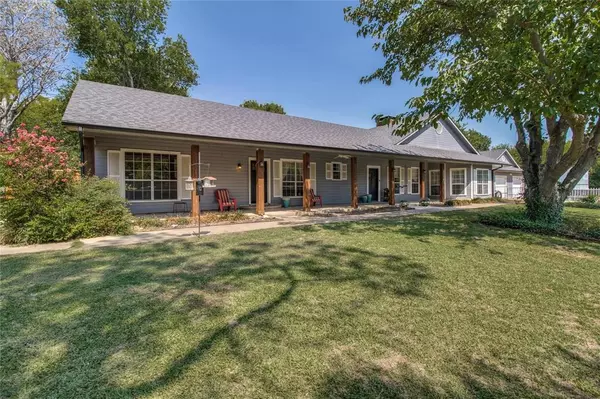For more information regarding the value of a property, please contact us for a free consultation.
Key Details
Property Type Single Family Home
Sub Type Single Family Residence
Listing Status Sold
Purchase Type For Sale
Square Footage 3,482 sqft
Price per Sqft $184
Subdivision Cambridge Shores
MLS Listing ID 20170726
Sold Date 10/11/23
Style Ranch
Bedrooms 5
Full Baths 3
HOA Fees $8/ann
HOA Y/N Voluntary
Year Built 1990
Annual Tax Amount $8,789
Lot Size 1.263 Acres
Acres 1.263
Property Description
Your next home awaits you at beautiful LAKE TEXOMA, at the entrance to the Lakeside Community of Cambridge Shores. A 2 minute drive to the Neighborhood Boat Launch! Upscale custom remodel of home reveals open floor plan, 2 large living areas with fireplaces, built in refrigerator, stainless appliances, kitchen island, large panty, new water heaters, and roof and much more, see list in documents. Large master suite leads to laundry or hall, cross fenced yard, with wrought iron fencing facing road and wooden privacy in back. Huge deck surrounds massive tree in this TEXAS sized back yard, basketball court, large concrete slab for RV or boat parking or build another party barn or shop, shop with elec. 3.5 miles from SH 289 and 30 minutes to Frisco, minutes to shopping, retail, medical, dining, golf. Whether you are looking for your next home or VRBO, this home and grounds offers it all, plenty of room to play, multiple large marinas within a few miles. PERFECT CORP RETREAT.
Location
State TX
County Grayson
Community Boat Ramp
Direction FROM HWY 75 EXIT FOR FM 120 - WEST THRU POTTSBORO - NORTH ON STATE HWY 289 TO GEORGTOWN RD, TURN LEFT 3.5 MILES, HOME ON RIGHT FROM US HWY 82 TURN NORTH ON STATE HWY 289 TO GEORGTOWN RD, TURN LEFT 3.5 MILES, HOME ON RIGHT
Rooms
Dining Room 1
Interior
Interior Features Cable TV Available, Eat-in Kitchen, Flat Screen Wiring, High Speed Internet Available, Open Floorplan, Pantry, Vaulted Ceiling(s), Walk-In Closet(s)
Heating Central, Electric
Cooling Ceiling Fan(s), Central Air, Electric
Flooring Carpet, Ceramic Tile, Luxury Vinyl Plank
Fireplaces Number 2
Fireplaces Type Brick, Family Room, Living Room, Wood Burning
Appliance Built-in Refrigerator, Dishwasher, Disposal, Electric Cooktop, Electric Oven, Electric Water Heater, Microwave, Refrigerator, Water Softener
Heat Source Central, Electric
Laundry Electric Dryer Hookup, Utility Room, Full Size W/D Area, Washer Hookup, Other
Exterior
Exterior Feature Basketball Court, Covered Patio/Porch, Rain Gutters, RV/Boat Parking
Garage Spaces 2.0
Fence Back Yard, Cross Fenced, Fenced, Front Yard, Full, Gate, Metal, Privacy, Wood
Community Features Boat Ramp
Utilities Available Aerobic Septic, All Weather Road, Asphalt, Cable Available, Co-op Water, Electricity Connected, Outside City Limits, Overhead Utilities, Phone Available
Roof Type Composition
Parking Type Garage Double Door, Garage Single Door
Total Parking Spaces 4
Garage Yes
Building
Lot Description Acreage, Few Trees, Lrg. Backyard Grass
Story One
Foundation Slab
Level or Stories One
Structure Type Siding
Schools
Elementary Schools Pottsboro
Middle Schools Pottsboro
High Schools Pottsboro
School District Pottsboro Isd
Others
Restrictions No Known Restriction(s)
Ownership AS OF RECORD
Acceptable Financing 1031 Exchange, Cash, Contact Agent, Conventional, FHA
Listing Terms 1031 Exchange, Cash, Contact Agent, Conventional, FHA
Financing Conventional
Special Listing Condition Aerial Photo, Survey Available, Verify Rollback Tax, Verify Tax Exemptions
Read Less Info
Want to know what your home might be worth? Contact us for a FREE valuation!

Our team is ready to help you sell your home for the highest possible price ASAP

©2024 North Texas Real Estate Information Systems.
Bought with Frankie Arthur • Coldwell Banker Apex, REALTORS
GET MORE INFORMATION




