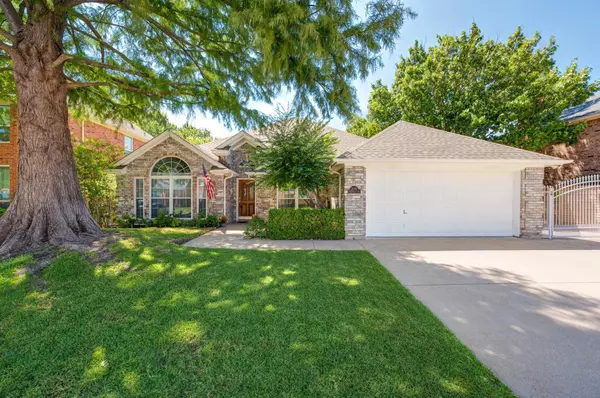For more information regarding the value of a property, please contact us for a free consultation.
Key Details
Property Type Single Family Home
Sub Type Single Family Residence
Listing Status Sold
Purchase Type For Sale
Square Footage 2,205 sqft
Price per Sqft $215
Subdivision Willow Creek Add
MLS Listing ID 20413534
Sold Date 10/06/23
Style Traditional
Bedrooms 4
Full Baths 2
HOA Fees $6/ann
HOA Y/N Voluntary
Year Built 1989
Annual Tax Amount $7,638
Lot Size 7,492 Sqft
Acres 0.172
Lot Dimensions 107 x 70
Property Description
Step inside to find tall ceilings and open living and dining space creating a warm and welcoming ambiance. Engineered hardwood flooring flows throughout. Natural light through energy-efficient windows ensure a comfortable environment year-round. Heart of this home is the kitchen and family room, adorned with elegant quartz countertops, ample cabinets, and an abundance of counter space. Spacious living areas for gatherings with family and friends a breeze. Primary suite with updated bath features neutral tile, frameless glass shower, jet tub, dbl vanity, linen storage and large walk in closet. 3rd and 4th bedrooms boast peaceful view of the side yard. Front bedroom is a bright, spacious room with vaulted ceiling and tall window. Outdoor living with a cedar pergola offers shade, while wood-look concrete fence ensures privacy. Play pool, green space, sprinkler sys, french drains make for easy care. Additional parking, secure behind fenced area for a car, boat or RV. Close to bike trails.
Location
State TX
County Tarrant
Community Curbs, Sidewalks
Direction GPS - be sure to spell the street as Hazlewood when locating the property
Rooms
Dining Room 1
Interior
Interior Features Double Vanity, Pantry, Vaulted Ceiling(s), Wainscoting, Walk-In Closet(s)
Heating Central, Electric, Heat Pump
Cooling Ceiling Fan(s), Central Air, Electric, Heat Pump, Roof Turbine(s)
Flooring Tile, Wood
Fireplaces Number 1
Fireplaces Type Brick, Den, Wood Burning
Equipment Irrigation Equipment
Appliance Dishwasher, Disposal, Electric Cooktop, Electric Oven, Electric Range, Microwave, Vented Exhaust Fan
Heat Source Central, Electric, Heat Pump
Laundry Electric Dryer Hookup, Utility Room, Washer Hookup
Exterior
Exterior Feature Rain Gutters, RV/Boat Parking
Garage Spaces 2.0
Fence Back Yard, Full, Privacy, Other
Pool Gunite, In Ground, Outdoor Pool, Pool Sweep
Community Features Curbs, Sidewalks
Utilities Available Asphalt, City Sewer, City Water, Curbs, Electricity Connected, Individual Water Meter, Phone Available, Sidewalk
Roof Type Composition,Shingle
Total Parking Spaces 2
Garage Yes
Private Pool 1
Building
Lot Description Interior Lot, Landscaped, Cedar, Oak, Sprinkler System, Subdivision
Story One
Foundation Slab
Level or Stories One
Structure Type Brick
Schools
Elementary Schools Meadowcrk
High Schools Trinity
School District Hurst-Euless-Bedford Isd
Others
Ownership Tax
Acceptable Financing Cash, Conventional, FHA, VA Loan
Listing Terms Cash, Conventional, FHA, VA Loan
Financing Conventional
Special Listing Condition Survey Available
Read Less Info
Want to know what your home might be worth? Contact us for a FREE valuation!

Our team is ready to help you sell your home for the highest possible price ASAP

©2024 North Texas Real Estate Information Systems.
Bought with Wendy Perez • The Property Shop



