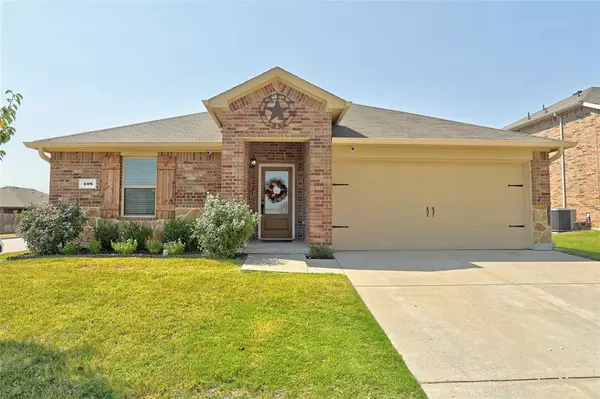For more information regarding the value of a property, please contact us for a free consultation.
Key Details
Property Type Single Family Home
Sub Type Single Family Residence
Listing Status Sold
Purchase Type For Sale
Square Footage 1,568 sqft
Price per Sqft $184
Subdivision Magnolia Ph 1
MLS Listing ID 20414663
Sold Date 10/03/23
Bedrooms 4
Full Baths 2
HOA Fees $40/ann
HOA Y/N Mandatory
Year Built 2019
Annual Tax Amount $5,742
Lot Size 8,102 Sqft
Acres 0.186
Property Description
Practically NEW! CORNER LOT This home has been kept in immaculate condition. 4 spacious bedrooms and 2 full bathrooms. You will love the open and naturally lit floorplan. Great kitchen with granite counter tops, island with breakfast bar, plenty of cabinet space, all SS appliances & a walk-in pantry, owners recently installed upgraded farm house style sink. The kitchen opens to dining area and living room, perfect for entertaining friends and family. Main bedroom has a large walk-in closet & private bath. Floors have also been upgraded in main living area to LVP wood look with 5 inch baseboards.
*please verify all information and measurements* Showings to start Friday AUG 25th in the afternoon
Location
State TX
County Collin
Direction Near major highways.
Rooms
Dining Room 1
Interior
Interior Features Decorative Lighting
Heating Central, Electric
Cooling Ceiling Fan(s), Central Air, Electric
Appliance Dishwasher, Disposal
Heat Source Central, Electric
Exterior
Garage Spaces 2.0
Utilities Available City Sewer, City Water
Parking Type Garage, Garage Door Opener
Total Parking Spaces 2
Garage Yes
Building
Story One
Foundation Slab
Level or Stories One
Schools
Elementary Schools Mcclendon
Middle Schools Leland Edge
High Schools Community
School District Community Isd
Others
Ownership Tax
Financing Conventional
Read Less Info
Want to know what your home might be worth? Contact us for a FREE valuation!

Our team is ready to help you sell your home for the highest possible price ASAP

©2024 North Texas Real Estate Information Systems.
Bought with Bailey Frasier • Coldwell Banker Apex, REALTORS
GET MORE INFORMATION




