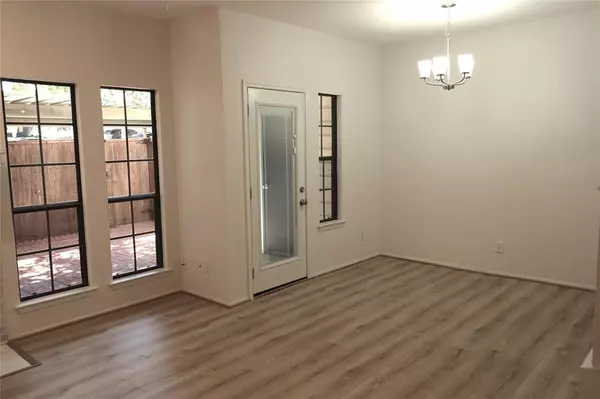For more information regarding the value of a property, please contact us for a free consultation.
Key Details
Property Type Condo
Sub Type Condominium
Listing Status Sold
Purchase Type For Sale
Square Footage 1,044 sqft
Price per Sqft $229
Subdivision Brookhaven Village Condo Ph 01 & 0
MLS Listing ID 20409934
Sold Date 09/22/23
Style Traditional
Bedrooms 2
Full Baths 1
Half Baths 1
HOA Fees $333/mo
HOA Y/N Mandatory
Year Built 1983
Annual Tax Amount $3,724
Lot Size 3.320 Acres
Acres 3.32
Property Description
MOVE IN READY! Upgrades include Freshly Painted, Luxury Vinyl Planking thru out first floor. Stone Fireplace, Tiled Bathtub and Bathroom Flooring. Bdrm. Carpet, Ceiling Fans, Light Fixtures, Plumbing Fixtures, Toilets, Cabinet and Door Hardware, Quartz Countertops in Kitchen and Bathrooms. Dishwasher, Microwave, Disposal, Dual Sink and Flat range with a Convection Oven with an Air Fryer. Water Heater and Upstairs and Downstairs HVAC. Storage space under stairs and 2 Outside Storage Closets. Balcony off the Large Primary Bdrm. Upstairs loft is the second Bdrm. with Both Bdrms. having large Walk-in Closets. Large Shaded Brick Paver Patio. Washer Dryer is included. Just blocks away from Addison and Restaurants, Kroger and Target. Walking distance to Park that has a Pond and Walking Trail. Less than 2 mi. From the F.B. Rec. Ctr. that has the latest Work-out Equipment, Indoor Walking Track, Indoor & Outdoor Pools all at a Low Cost. Sand Volleyball Courts, Skate Park & Dog Park
Location
State TX
County Dallas
Community Community Pool, Curbs, Perimeter Fencing
Direction From Beltline Rd. go South on Marsh Ln., turn right onto Garden Brook Dr., turn right into the Brookhaven Village Condominiums. Turn left and then first street turn right, Condo will be on the right side. Sign out front.
Rooms
Dining Room 1
Interior
Interior Features Cable TV Available
Heating Central, Electric, Fireplace(s)
Cooling Ceiling Fan(s), Central Air, Electric, Multi Units
Flooring Carpet, Luxury Vinyl Plank
Fireplaces Number 1
Fireplaces Type Wood Burning
Appliance Dishwasher, Disposal, Dryer, Electric Oven, Electric Range, Electric Water Heater, Microwave, Convection Oven, Washer
Heat Source Central, Electric, Fireplace(s)
Laundry Electric Dryer Hookup, Utility Room, Full Size W/D Area, Washer Hookup
Exterior
Exterior Feature Balcony, Covered Patio/Porch, Lighting, Private Yard, Storage
Carport Spaces 1
Fence Wood
Pool Fenced, Gunite, In Ground, Outdoor Pool
Community Features Community Pool, Curbs, Perimeter Fencing
Utilities Available Asphalt, Cable Available, City Sewer, City Water, Community Mailbox, Curbs, Electricity Available, Electricity Connected, Master Water Meter
Roof Type Composition
Parking Type Additional Parking, Assigned, Concrete, Covered, Detached Carport, No Garage, Parking Lot
Total Parking Spaces 1
Garage No
Private Pool 1
Building
Story Two
Foundation Slab
Level or Stories Two
Structure Type Brick,Wood
Schools
Elementary Schools Mclaughlin
Middle Schools Field
High Schools Turner
School District Carrollton-Farmers Branch Isd
Others
Ownership Estate of Mark James Stehling
Acceptable Financing Cash, Conventional, FHA
Listing Terms Cash, Conventional, FHA
Financing Conventional
Read Less Info
Want to know what your home might be worth? Contact us for a FREE valuation!

Our team is ready to help you sell your home for the highest possible price ASAP

©2024 North Texas Real Estate Information Systems.
Bought with Mary Johnson • Monument Realty
GET MORE INFORMATION




