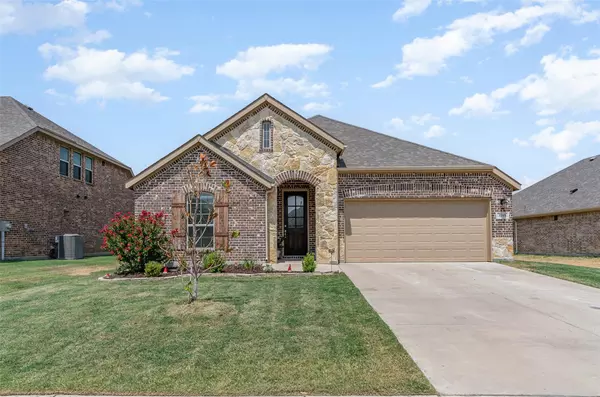For more information regarding the value of a property, please contact us for a free consultation.
Key Details
Property Type Single Family Home
Sub Type Single Family Residence
Listing Status Sold
Purchase Type For Sale
Square Footage 2,044 sqft
Price per Sqft $171
Subdivision Woodland Creek
MLS Listing ID 20420904
Sold Date 09/21/23
Style Traditional
Bedrooms 4
Full Baths 2
HOA Fees $27/ann
HOA Y/N Mandatory
Year Built 2020
Annual Tax Amount $8,360
Lot Size 7,187 Sqft
Acres 0.165
Lot Dimensions 119 x 60
Property Description
Get ready to Fall into Home with this Woodland Creek beauty! Enjoy a modern, open layout with rich wood-look tile in all the common areas. The lite and bright kitchen boasts granite countertops, a large island with seating, stainless appliances including a gas range and a huge walk-in pantry. The adjacent dining area is casual with plenty of space for large gatherings, and the spacious family room provides the perfect setting for entertaining friends or kicking back at the end of the day. Step out back and you'll discover a 23x10 covered patio overlooking a private backyard with plenty of room to run. The private owner's retreat is a great place to escape at the end of a long day. Curl up in a reading chair or enjoy a long soak in the luxurious bath with a big walk-in shower, garden tub and dual sinks at the vanity. You'll find there's a place for everyone to have a space of their own with room to spare. Plus the community pool, walking trails, park and playground is just minutes away.
Location
State TX
County Hunt
Community Club House, Community Pool, Jogging Path/Bike Path, Lake, Park, Playground
Direction From I-30 East, take exit 77B for Farm to Market Rd 35. Turn right onto FM 35 E. Turn right on Creek, Left on Spruce and Right on Fort St.
Rooms
Dining Room 1
Interior
Interior Features Cable TV Available, Decorative Lighting, Granite Counters, High Speed Internet Available, Kitchen Island, Open Floorplan, Vaulted Ceiling(s), Walk-In Closet(s)
Heating Central, Natural Gas
Cooling Ceiling Fan(s), Central Air, Electric
Flooring Carpet, Tile
Appliance Dishwasher, Disposal, Gas Cooktop, Gas Range, Gas Water Heater, Microwave, Plumbed For Gas in Kitchen, Refrigerator
Heat Source Central, Natural Gas
Laundry Electric Dryer Hookup, Utility Room, Full Size W/D Area, Washer Hookup
Exterior
Exterior Feature Covered Patio/Porch
Garage Spaces 2.0
Fence Wood
Community Features Club House, Community Pool, Jogging Path/Bike Path, Lake, Park, Playground
Utilities Available City Sewer, City Water
Roof Type Composition
Parking Type Garage Single Door, Garage Door Opener, Garage Faces Front
Garage Yes
Building
Lot Description Interior Lot, Lrg. Backyard Grass, Sprinkler System
Story One
Foundation Slab
Level or Stories One
Structure Type Brick,Rock/Stone
Schools
Elementary Schools Fort
Middle Schools Ouida Baley
High Schools Royse City
School District Royse City Isd
Others
Ownership Hardinger
Acceptable Financing Cash, Conventional, FHA, USDA Loan, VA Loan
Listing Terms Cash, Conventional, FHA, USDA Loan, VA Loan
Financing Cash
Read Less Info
Want to know what your home might be worth? Contact us for a FREE valuation!

Our team is ready to help you sell your home for the highest possible price ASAP

©2024 North Texas Real Estate Information Systems.
Bought with Keith Hendricks • Apex Property Management
GET MORE INFORMATION




