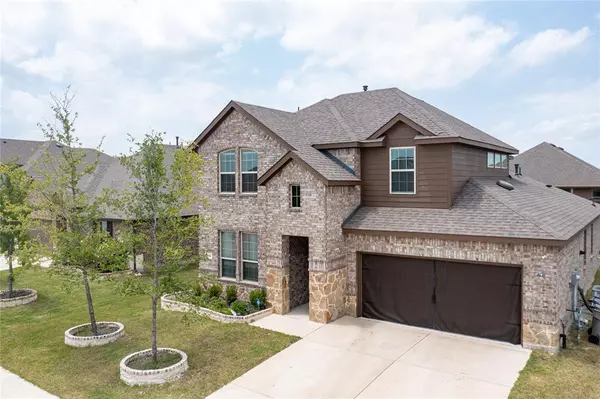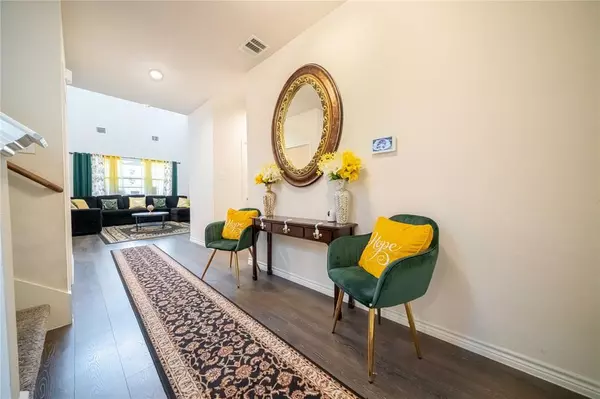For more information regarding the value of a property, please contact us for a free consultation.
Key Details
Property Type Single Family Home
Sub Type Single Family Residence
Listing Status Sold
Purchase Type For Sale
Square Footage 2,330 sqft
Price per Sqft $171
Subdivision Winchester Crossing Ph 2
MLS Listing ID 20391594
Sold Date 09/22/23
Style Traditional
Bedrooms 4
Full Baths 3
HOA Fees $25
HOA Y/N Mandatory
Year Built 2020
Annual Tax Amount $8,090
Lot Size 6,882 Sqft
Acres 0.158
Property Description
Come see this spacious two-story, 4-beds, 3 full baths home with an open floor plan great for gathering and entertaining. The kitchen is open to the living space and has stainless steel appliances, granite countertops, and a walk-in pantry. The living room boasts a soaring ceiling with windows that bring in the natural light. The primary bedroom is on the 1st floor, and the ensuite bath has dual vanities and a large walk-in closet. Guest bedroom and full bath also on the 1st floor with a nice size laundry room that has additional storage or pantry area. On the 2nd floor, you have a Gameroom or 2nd living area with two additional bedrooms and a full bath. Outside you have a covered patio with a ceiling fan and a nice backyard big enough to add a pool. There is a community pool and park minutes away. The seller will convey the refrigerator, washer, and dryer!
Location
State TX
County Collin
Community Community Pool, Curbs, Park, Playground, Sidewalks
Direction Go 75N, turn right on 380/University Dr., right on Beauchamp Blvd, and left onto Saddle Club Way
Rooms
Dining Room 1
Interior
Interior Features Cable TV Available, Decorative Lighting, Double Vanity, Eat-in Kitchen, Granite Counters, High Speed Internet Available, Kitchen Island, Open Floorplan, Pantry, Smart Home System, Walk-In Closet(s)
Heating Central, Natural Gas
Cooling Ceiling Fan(s), Central Air, Electric
Flooring Carpet, Ceramic Tile, Luxury Vinyl Plank
Appliance Dishwasher, Disposal, Gas Cooktop, Microwave, Tankless Water Heater, Vented Exhaust Fan
Heat Source Central, Natural Gas
Exterior
Garage Spaces 2.0
Community Features Community Pool, Curbs, Park, Playground, Sidewalks
Utilities Available Cable Available, City Sewer, City Water, Curbs, Electricity Connected, Sidewalk
Roof Type Composition
Total Parking Spaces 2
Garage Yes
Building
Lot Description Sprinkler System
Story Two
Foundation Slab
Level or Stories Two
Structure Type Brick,Rock/Stone
Schools
Elementary Schools Harper
Middle Schools Clark
High Schools Princeton
School District Princeton Isd
Others
Ownership See Tax Records
Financing Conventional
Read Less Info
Want to know what your home might be worth? Contact us for a FREE valuation!

Our team is ready to help you sell your home for the highest possible price ASAP

©2024 North Texas Real Estate Information Systems.
Bought with Shreesha Bhat • Sun Star Realty



