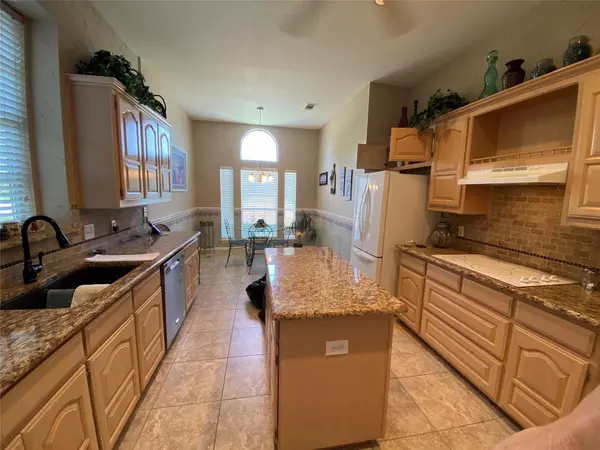For more information regarding the value of a property, please contact us for a free consultation.
Key Details
Property Type Single Family Home
Sub Type Single Family Residence
Listing Status Sold
Purchase Type For Sale
Square Footage 1,889 sqft
Price per Sqft $221
Subdivision Woodland Place Add
MLS Listing ID 20390490
Sold Date 09/08/23
Style Traditional
Bedrooms 3
Full Baths 2
HOA Fees $41/ann
HOA Y/N Mandatory
Year Built 1998
Annual Tax Amount $6,872
Lot Size 5,314 Sqft
Acres 0.122
Property Description
This is a rare opportunity and the 'Just Right' home you have been waiting for. This one-owner home is in a safe, quiet, and tidy subdivision, right in the heart of EVERYTHING. Open floor plan, soaring ceilings, statement fireplace, and real wood flooring. Your ultra-functional kitchen has space for everything; a walk-in pantry, beautiful quality cabinetry, granite countertop, and an island for extra prep space. Your door to the patio has a solar screen and a storm door with a pet exit. Enjoy an unobstructed view of greenery from the master bedroom. The ensuite bath offers extra privacy, a separate shower, a garden tub, dbl sinks, and a vanity. Huge closet for two –with shelves and rods to the ceiling. Outside, French drains, a sprinkler system, and a resurfaced patio and porch with just enough yard to play and keep it fun. If the ocean, mountains, or skyscrapers call you, DFW airport is 11 min. away, one road, no freeway needed. This home is a gem! Don't Wait!
Location
State TX
County Tarrant
Community Jogging Path/Bike Path
Direction Please use GPS off of Cheeksparger.
Rooms
Dining Room 2
Interior
Interior Features Built-in Features, Cable TV Available, Double Vanity, Eat-in Kitchen, Flat Screen Wiring, Granite Counters, High Speed Internet Available, Kitchen Island, Open Floorplan, Pantry, Vaulted Ceiling(s), Walk-In Closet(s), Wired for Data
Heating Central, Electric, ENERGY STAR Qualified Equipment, ENERGY STAR/ACCA RSI Qualified Installation, Fireplace Insert, Natural Gas
Cooling Ceiling Fan(s), Central Air, Electric, ENERGY STAR Qualified Equipment, Heat Pump
Flooring Carpet, Hardwood, Tile, Wood, Other
Fireplaces Number 1
Fireplaces Type Brick, Den, Gas
Equipment Air Purifier
Appliance Dishwasher, Disposal, Electric Cooktop, Electric Oven, Electric Water Heater, Microwave
Heat Source Central, Electric, ENERGY STAR Qualified Equipment, ENERGY STAR/ACCA RSI Qualified Installation, Fireplace Insert, Natural Gas
Laundry Electric Dryer Hookup, Utility Room, Full Size W/D Area
Exterior
Exterior Feature Awning(s), Covered Patio/Porch, Dog Run, Rain Gutters, Lighting, Permeable Paving, Private Yard, Uncovered Courtyard
Garage Spaces 2.0
Fence Back Yard, Fenced, Gate, High Fence, Wood
Community Features Jogging Path/Bike Path
Utilities Available City Sewer
Roof Type Asphalt,Composition,Shingle
Parking Type Garage Single Door, Driveway, Garage, Garage Door Opener, Garage Faces Front, Lighted
Garage Yes
Building
Lot Description Landscaped, Level, No Backyard Grass, Sprinkler System
Story One
Foundation Slab
Level or Stories One
Structure Type Brick
Schools
Elementary Schools Meadowcrk
High Schools Trinity
School District Hurst-Euless-Bedford Isd
Others
Restrictions Animals,No Sublease
Ownership See Tax Record
Acceptable Financing Cash, Contract, Conventional
Listing Terms Cash, Contract, Conventional
Financing Cash
Special Listing Condition Survey Available
Read Less Info
Want to know what your home might be worth? Contact us for a FREE valuation!

Our team is ready to help you sell your home for the highest possible price ASAP

©2024 North Texas Real Estate Information Systems.
Bought with Cyndi Powell • RE/MAX Trinity
GET MORE INFORMATION




