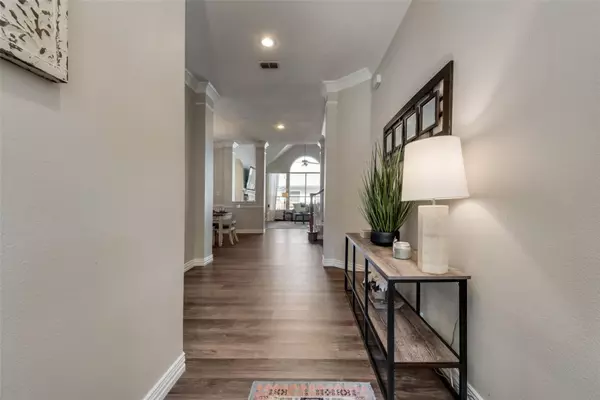For more information regarding the value of a property, please contact us for a free consultation.
Key Details
Property Type Single Family Home
Sub Type Single Family Residence
Listing Status Sold
Purchase Type For Sale
Square Footage 2,623 sqft
Price per Sqft $213
Subdivision Little Bear Add
MLS Listing ID 20399527
Sold Date 09/11/23
Bedrooms 3
Full Baths 2
Half Baths 1
HOA Fees $110/mo
HOA Y/N Mandatory
Year Built 2003
Annual Tax Amount $8,279
Lot Size 4,356 Sqft
Acres 0.1
Property Description
Gated home in Little Bear with GCISD Schools. Welcome to your family oasis and entertain in this amazing dream kitchen that was recently remodeled to perfection. All replaced upper and lower cabinets with soft close doors and drawers. New countertops with quartz and island with water fall edge. Upon entering you will see the elegant study with double glass doors which is perfect for a home office. Also you will see the newly replaced wood flooring throughout all of downstairs. Enjoy the family room with an abundance of light, vaulted ceilings, gas fireplace with a flowing and open floorplan. Upstairs host a second living area, secondary bedrooms with full bath. Master suite and bath with separate shower, jetted tub, dual sinks and walk in closet. HOA takes care of the front and back yard, including the shrubbery trimming. No need for lawn equipment. Hot water heater replaced May 2022. NO SHOWINGS TILL AFTER 5:30 DURING THE WEEK.
Location
State TX
County Tarrant
Community Gated
Direction From Hwy 121, exit Cheek Sparger Rd and Go East to Little Bear Trial on the left. Enter through community gate with CODE provided at scheduling. Turn right onto Little Bear Trail. Turn left onto Moose Hollow Ln. Turn left onto Grizzly Run Ln. House on left.
Rooms
Dining Room 2
Interior
Interior Features Decorative Lighting, Eat-in Kitchen, High Speed Internet Available, Kitchen Island, Open Floorplan, Vaulted Ceiling(s), Walk-In Closet(s)
Heating Natural Gas
Cooling Ceiling Fan(s), Central Air
Flooring Carpet, Ceramic Tile, Luxury Vinyl Plank
Fireplaces Number 1
Fireplaces Type Family Room, Gas
Appliance Dishwasher, Disposal, Electric Cooktop, Electric Oven, Gas Water Heater
Heat Source Natural Gas
Laundry Electric Dryer Hookup, Utility Room, Full Size W/D Area, Washer Hookup
Exterior
Garage Spaces 2.0
Community Features Gated
Utilities Available City Sewer, City Water
Roof Type Composition
Garage Yes
Building
Lot Description Few Trees, Interior Lot, Landscaped
Story Two
Foundation Slab
Level or Stories Two
Structure Type Brick,Fiber Cement,Rock/Stone,Siding
Schools
Elementary Schools Bear Creek
Middle Schools Heritage
High Schools Colleyville Heritage
School District Grapevine-Colleyville Isd
Others
Acceptable Financing Cash, Conventional, FHA, VA Loan
Listing Terms Cash, Conventional, FHA, VA Loan
Financing Cash
Read Less Info
Want to know what your home might be worth? Contact us for a FREE valuation!

Our team is ready to help you sell your home for the highest possible price ASAP

©2025 North Texas Real Estate Information Systems.
Bought with Deedee Taylor • Keller Williams Realty



