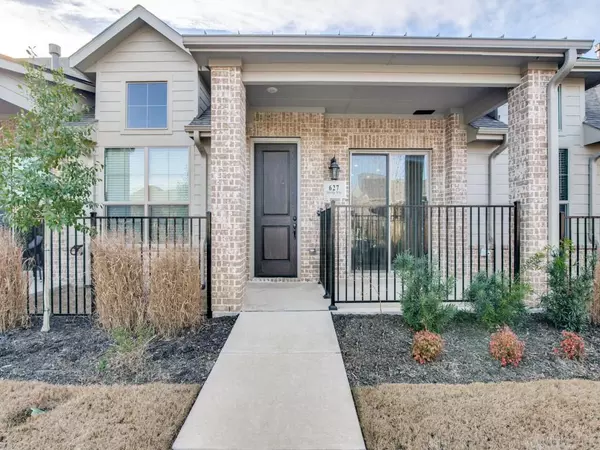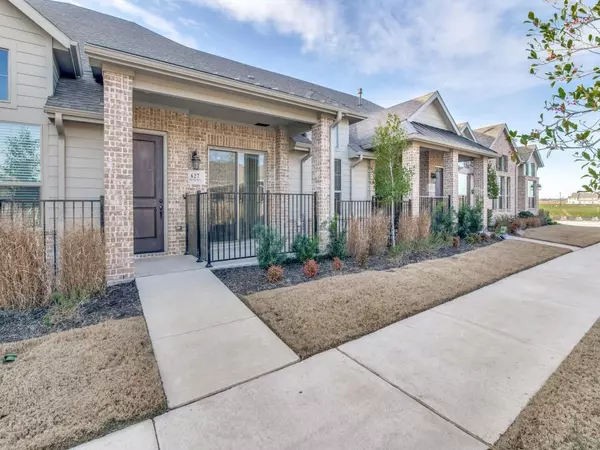For more information regarding the value of a property, please contact us for a free consultation.
Key Details
Property Type Townhouse
Sub Type Townhouse
Listing Status Sold
Purchase Type For Sale
Square Footage 1,699 sqft
Price per Sqft $226
Subdivision Woodbridge Villas Tr A-3, Ph 1
MLS Listing ID 20227742
Sold Date 09/08/23
Style Contemporary/Modern
Bedrooms 3
Full Baths 2
Half Baths 1
HOA Fees $219/mo
HOA Y/N Mandatory
Year Built 2020
Annual Tax Amount $7,559
Lot Size 2,700 Sqft
Acres 0.062
Property Description
Luxury living in Woodbridge Villas neighborhood! This barely lived-in house has covered front porch & small yard which greets you upon entry. The space is equipped with gourmet kitchen, sparkling granite C-top & Soho style hand-finished cabinets, & walk-in pantry. This gem offers an Energy Star dishwasher & Whirlpool stainless steel appliances, including gas cook top, electric oven, microwave, vent-hood with 2 speeds vented outside. Beautiful eating island with chrome pull out spray & double bowl stainless sink. Masters on 1st floor with an ensuite, XL-shower with seat & dual sinks. Second level includes two bdrms, a full bath with tub-shower, & a loft area that would make a great study, work area, or a sophisticated sitting area. Walk-in attic for storage is a big plus!. Two car epoxy garage plus full access to amenities, including clubhouse, pool, putting green & dog park. Veterans purchase with a 2.25% interest rate with assumption purchase. Call agent for details.
Location
State TX
County Collin
Community Community Pool, Curbs, Fitness Center, Playground, Pool, Sidewalks
Direction Hwy 75 to George Bush Turnpike, and proceed East for six miles. Take State Highway 78 north for four miles, then east (left) on Woodbridge Parkway for one mile until you come to Hensley Road. Woodbridge Villas will be at corner of Woodbridge Parkway and Hensley Road.
Rooms
Dining Room 1
Interior
Interior Features Cable TV Available, Decorative Lighting, Eat-in Kitchen, Granite Counters, High Speed Internet Available, Kitchen Island, Loft, Open Floorplan, Pantry, Smart Home System, Vaulted Ceiling(s), Walk-In Closet(s)
Heating Central, Electric, ENERGY STAR Qualified Equipment, ENERGY STAR/ACCA RSI Qualified Installation
Cooling Ceiling Fan(s), Central Air, Electric, ENERGY STAR Qualified Equipment
Flooring Carpet, Ceramic Tile, Luxury Vinyl Plank, Tile
Fireplaces Type None
Equipment None
Appliance Dishwasher, Disposal, Electric Oven, Electric Water Heater, Gas Cooktop, Gas Oven, Gas Water Heater, Microwave, Vented Exhaust Fan
Heat Source Central, Electric, ENERGY STAR Qualified Equipment, ENERGY STAR/ACCA RSI Qualified Installation
Laundry Electric Dryer Hookup, Utility Room, Full Size W/D Area
Exterior
Exterior Feature Covered Patio/Porch, Rain Gutters, Private Entrance, Private Yard
Garage Spaces 2.0
Fence None
Pool Fenced, Gunite, In Ground, Outdoor Pool
Community Features Community Pool, Curbs, Fitness Center, Playground, Pool, Sidewalks
Utilities Available Alley, Cable Available, City Sewer, City Water, Community Mailbox, Concrete, Curbs, Electricity Available, Individual Gas Meter, Individual Water Meter, Sidewalk
Roof Type Composition,Shingle
Garage Yes
Private Pool 1
Building
Lot Description Interior Lot, Sprinkler System, Subdivision
Story One and One Half
Foundation Slab
Level or Stories One and One Half
Structure Type Brick,Rock/Stone
Schools
Elementary Schools Dodd
High Schools Wylie
School District Wylie Isd
Others
Restrictions No Known Restriction(s)
Ownership See Tax Record
Acceptable Financing 1031 Exchange, Cash, Contact Agent, Conventional, FHA, Texas Vet, VA Assumable, VA Loan
Listing Terms 1031 Exchange, Cash, Contact Agent, Conventional, FHA, Texas Vet, VA Assumable, VA Loan
Financing Cash
Special Listing Condition Survey Available
Read Less Info
Want to know what your home might be worth? Contact us for a FREE valuation!

Our team is ready to help you sell your home for the highest possible price ASAP

©2025 North Texas Real Estate Information Systems.
Bought with Jim Edwards • RE/MAX Dallas Suburbs



