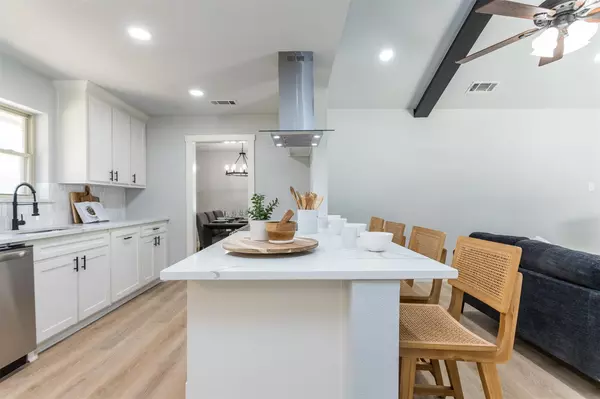For more information regarding the value of a property, please contact us for a free consultation.
Key Details
Property Type Single Family Home
Sub Type Single Family Residence
Listing Status Sold
Purchase Type For Sale
Square Footage 2,110 sqft
Price per Sqft $225
Subdivision Rollingwood Add
MLS Listing ID 20409821
Sold Date 09/05/23
Style Traditional
Bedrooms 4
Full Baths 2
Half Baths 1
HOA Y/N None
Year Built 1972
Annual Tax Amount $4,983
Lot Size 0.370 Acres
Acres 0.37
Property Description
One story on trend design with NEW paint, NEW premium laminate flooring throughout living areas & bedrooms, and on trend fixtures. The home has a great layout with 4 spacious bedrooms, a large family and dining room, plenty of natural light, and beamed vaulted ceilings. Big, family kitchen features NEW shaker cabinets, NEW SS appliance suite, and NEW luxury quartz counters. NEW windows. The Primary BR features an extra-large shower, two walk-in closets. Fourth bedroom could be used for an office, game room, play room, or craft room with endless possibilities! Oversized .37 acre lot with detached shop with power and HVAC perfect for Handyman or DIY Projects.
Location
State TX
County Tarrant
Direction State Highway TX- 121, follow signs for TX-360 S Fort Worth. Keep left at the fork to continue on State Hwy 121. Take the exit toward Harwood Rd. urn right onto Harwood Rd. Turn left onto Barr Dr. Turn right onto Lincolnshire Dr. House will be on your left.
Rooms
Dining Room 2
Interior
Interior Features Cable TV Available, Cathedral Ceiling(s), Chandelier, Decorative Lighting, Eat-in Kitchen, High Speed Internet Available, Walk-In Closet(s)
Heating Central, Electric
Cooling Ceiling Fan(s), Central Air, Electric
Flooring Ceramic Tile, Luxury Vinyl Plank
Fireplaces Number 1
Fireplaces Type Brick, Family Room, Wood Burning
Appliance Dishwasher, Disposal, Electric Range, Electric Water Heater, Microwave
Heat Source Central, Electric
Laundry Electric Dryer Hookup, Utility Room, Full Size W/D Area, Washer Hookup
Exterior
Exterior Feature Rain Gutters, Private Yard, Storage
Garage Spaces 2.0
Fence Chain Link, Electric, Fenced, Perimeter, Wood
Utilities Available All Weather Road, Cable Available, City Sewer, City Water, Concrete, Curbs, Electricity Available, Electricity Connected, Sewer Available, Sidewalk
Roof Type Composition
Garage Yes
Building
Lot Description Interior Lot, Landscaped, Lrg. Backyard Grass, Sprinkler System, Subdivision
Story One
Foundation Slab
Level or Stories One
Structure Type Brick
Schools
Elementary Schools Shadybrook
High Schools Trinity
School District Hurst-Euless-Bedford Isd
Others
Ownership Ohana Wai Wai LLC
Acceptable Financing Cash, Conventional, FHA, VA Loan
Listing Terms Cash, Conventional, FHA, VA Loan
Financing Conventional
Read Less Info
Want to know what your home might be worth? Contact us for a FREE valuation!

Our team is ready to help you sell your home for the highest possible price ASAP

©2024 North Texas Real Estate Information Systems.
Bought with Katherine Ramos • eXp Realty LLC



