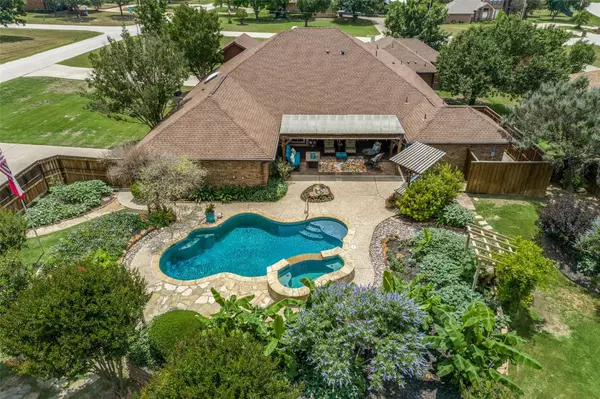For more information regarding the value of a property, please contact us for a free consultation.
Key Details
Property Type Single Family Home
Sub Type Single Family Residence
Listing Status Sold
Purchase Type For Sale
Square Footage 4,381 sqft
Price per Sqft $290
Subdivision Preston Hills Ii Add
MLS Listing ID 20342265
Sold Date 08/31/23
Style Traditional
Bedrooms 4
Full Baths 4
HOA Y/N None
Year Built 2012
Lot Size 1.000 Acres
Acres 1.0
Property Description
LIVING THE DREAM IN CELINA ON ONE ACRE!!! Gorgeous custom home completely updated w room for everything you can imagine! Hardwood floors in the cathedral ceiling livingroom w cedar beams and large wood burning fireplace. Travertine floors in all wet areas! The granite kitchen boast high-end appliances, huge walk-in pantry, double convection ovens w induction cooking, commercial vent hood and undercounter ice maker. The dining can accommodate the largest table for family or friends. Two complete primary suites w walk-in closets and beautiful views. Tons of storage in large closets w a utility room big enough for extra fridge. Backyard oasis with tropical plants that delight each year around the heated pool and spa. Enjoy the 2 sided built-in grill (propane and wood) while relaxing under the covered patio and pergola. Electric gate to RV parking w full hook-ups. Large grass area, separate workshop w 1080 sf has electric w heating and cooling. NO MUD, NO PID, NO HOA!!! Life is good!
Location
State TX
County Collin
Direction North on Preston from Highway 380. Right on Frontier. Left on Preston Hills Circle. House on corner of Preston Hills and Hay Meadow.
Rooms
Dining Room 1
Interior
Interior Features Built-in Features, Cable TV Available, Flat Screen Wiring, Granite Counters, High Speed Internet Available, Open Floorplan, Pantry, Walk-In Closet(s)
Heating Electric, Fireplace(s), Heat Pump, Propane
Cooling Ceiling Fan(s), Central Air, Electric, Multi Units, Zoned
Flooring Carpet, Hardwood, Travertine Stone
Fireplaces Number 1
Fireplaces Type Family Room, Wood Burning
Equipment Air Purifier, Satellite Dish
Appliance Dishwasher, Disposal, Electric Cooktop, Convection Oven, Double Oven
Heat Source Electric, Fireplace(s), Heat Pump, Propane
Laundry Electric Dryer Hookup, Utility Room, Full Size W/D Area, Washer Hookup
Exterior
Exterior Feature Attached Grill, Covered Patio/Porch, Garden(s), Rain Gutters, Outdoor Grill, Private Yard, RV Hookup, RV/Boat Parking
Garage Spaces 4.0
Carport Spaces 2
Fence Back Yard, Fenced, Wood
Pool Gunite, Heated, In Ground, Pool/Spa Combo, Water Feature
Utilities Available Cable Available, City Water, Co-op Electric, Individual Water Meter, Septic
Roof Type Composition
Parking Type Garage Single Door, Additional Parking, Carport, Circular Driveway, Epoxy Flooring, Garage Door Opener, Garage Faces Side, RV Access/Parking
Garage Yes
Private Pool 1
Building
Lot Description Corner Lot, Interior Lot, Landscaped, Lrg. Backyard Grass, Many Trees, Sprinkler System, Subdivision
Story One
Foundation Slab
Level or Stories One
Structure Type Brick,Cedar,Stone Veneer
Schools
Elementary Schools O'Dell
Middle Schools Jerry & Linda Moore
High Schools Celina
School District Celina Isd
Others
Ownership See instructions
Acceptable Financing Cash, Conventional, VA Loan
Listing Terms Cash, Conventional, VA Loan
Financing Conventional
Special Listing Condition Owner/ Agent
Read Less Info
Want to know what your home might be worth? Contact us for a FREE valuation!

Our team is ready to help you sell your home for the highest possible price ASAP

©2024 North Texas Real Estate Information Systems.
Bought with Jeff Jacobs • Keller Williams Frisco Stars
GET MORE INFORMATION




