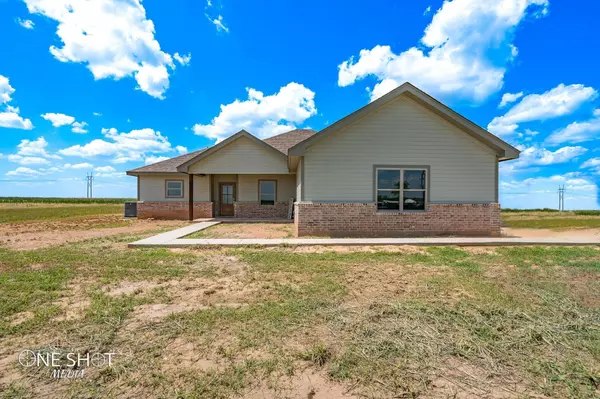For more information regarding the value of a property, please contact us for a free consultation.
Key Details
Property Type Single Family Home
Sub Type Single Family Residence
Listing Status Sold
Purchase Type For Sale
Square Footage 1,618 sqft
Price per Sqft $197
Subdivision Plainview Estates
MLS Listing ID 20329596
Sold Date 08/30/23
Style Traditional
Bedrooms 4
Full Baths 2
HOA Fees $12/ann
HOA Y/N Mandatory
Year Built 2023
Lot Size 3.700 Acres
Acres 3.7
Property Description
Brand new home on 1.5 acre lot! Exquisitely built and fabulous details. This 4 bedroom split floor plan is bigger in person and features open concept living room with kitchen island and large windows letting in all the natural light. Finishes include granite counters throughout, luxury vinyl floors, soft close drawers. In the primary bedroom you have ample space and attached bathroom with double sinks, soaking tub, separate tiled shower, and huge walk in custom closet. Kitchen boasts plenty of counter space, large island with plugs, tiled backsplash and walk in pantry. There is a separate dining space with large windows looking out to back yard. Spacious laundry and utility room off of garage. 5 panel garage door will fit your raised trucks and SUVs. There is room for a shop, pool, garden or all of it. Builder offering a builders warranty.
Location
State TX
County Jones
Direction From Abilene take Hwy 277 north towards Hawley. Turn west onto County Road 428 just past cell tower. House is 3rd on the Right
Rooms
Dining Room 1
Interior
Interior Features Eat-in Kitchen, Granite Counters, High Speed Internet Available, Kitchen Island, Pantry
Heating Central, Electric
Cooling Central Air, Electric
Flooring Luxury Vinyl Plank
Appliance Dishwasher, Disposal
Heat Source Central, Electric
Laundry Electric Dryer Hookup, Utility Room, Washer Hookup
Exterior
Exterior Feature Covered Patio/Porch
Garage Spaces 2.0
Utilities Available City Water, Co-op Electric, Gravel/Rock, Septic, Underground Utilities
Roof Type Composition
Garage Yes
Building
Lot Description Cleared, Lrg. Backyard Grass
Story One
Foundation Slab
Level or Stories One
Structure Type Brick,Fiber Cement
Schools
Elementary Schools Hawley
Middle Schools Hawley
High Schools Hawley
School District Hawley Isd
Others
Restrictions Deed,No Mobile Home
Ownership Ressan Inc
Acceptable Financing Cash, Conventional, FHA, VA Loan
Listing Terms Cash, Conventional, FHA, VA Loan
Financing FHA
Special Listing Condition Deed Restrictions, Verify Rollback Tax, Verify Tax Exemptions
Read Less Info
Want to know what your home might be worth? Contact us for a FREE valuation!

Our team is ready to help you sell your home for the highest possible price ASAP

©2025 North Texas Real Estate Information Systems.
Bought with Simone Hester • eXp Realty LLC Abilene



