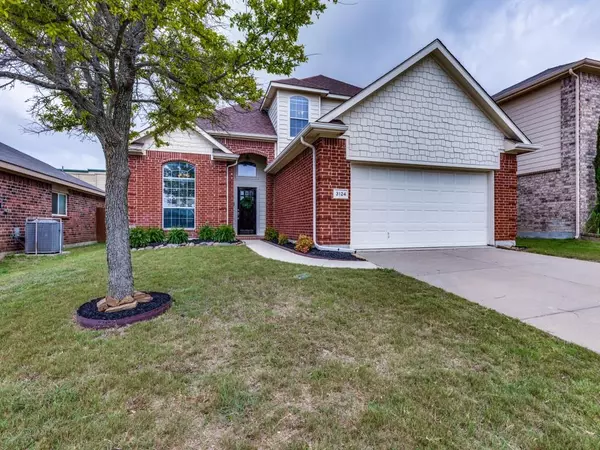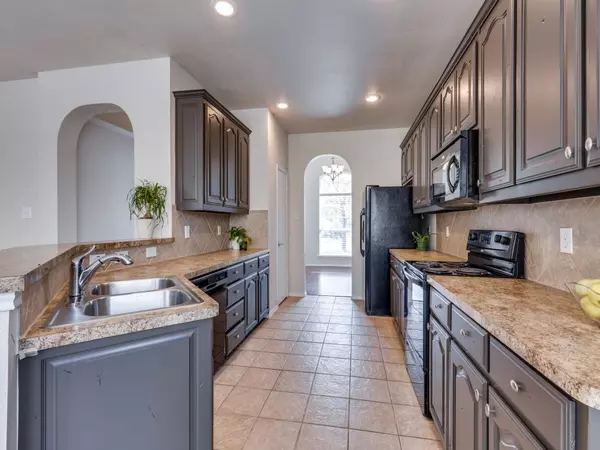For more information regarding the value of a property, please contact us for a free consultation.
Key Details
Property Type Single Family Home
Sub Type Single Family Residence
Listing Status Sold
Purchase Type For Sale
Square Footage 2,307 sqft
Price per Sqft $140
Subdivision Tiffany Gardens Add
MLS Listing ID 20358614
Sold Date 08/28/23
Bedrooms 4
Full Baths 2
Half Baths 1
HOA Fees $8/ann
HOA Y/N Mandatory
Year Built 2006
Annual Tax Amount $7,319
Lot Size 5,488 Sqft
Acres 0.126
Property Description
MULTIPLE OFFERS. Seller is requesting highest & best by 7 pm Sunday, July 30. Previous buyer never delivered earnest money & had no inspection. An incredible, move-in ready HOME SWEET HOME or investment property! Competitively priced for its size (4 beds AND gameroom) and location! Fewer than 10 minutes to elementary school. Freshly painted throughout, including gorgeous kitchen cabinets. HVAC 2022! Fabulous remodeled primary shower! Minutes from I-30 and 820. This beautiful home has wood flooring in the dining room, primary bedroom, and family room which is open to the sunny breakfast room & kitchen with refrigerator, dishwasher, and full pantry. Large primary bedroom suite downstairs, privately located at the back of the home with a huge walk-in closet! All three secondary bedrooms are upstairs with a light & bright hall bath across from the gameroom. Fresh carpet upstairs. Separate utility room, two car attached garage, and a half bath for guests. This one has it all!
Location
State TX
County Tarrant
Direction From Camp Bowie West Blvd, North on Westland Ave, Left on Hanna Ln, Follow to the right onto Middleview Rd. 3124 on the left. From westbound I-30, exit Chapel Creek Blvd & U-Turn onto the eastbound access road. Right on Southview, Right on Middleview, 3124 is in the middle of the block on the right.
Rooms
Dining Room 2
Interior
Interior Features Cable TV Available, Decorative Lighting, High Speed Internet Available, Pantry, Walk-In Closet(s)
Heating Central, Electric
Cooling Ceiling Fan(s), Central Air, Electric
Flooring Carpet, Ceramic Tile, Wood
Appliance Dishwasher, Disposal, Electric Range, Electric Water Heater, Microwave
Heat Source Central, Electric
Laundry Electric Dryer Hookup, Full Size W/D Area, Washer Hookup
Exterior
Exterior Feature Covered Patio/Porch, Rain Gutters
Garage Spaces 2.0
Fence Rock/Stone, Wood
Utilities Available City Sewer, City Water, Curbs, Sidewalk, Underground Utilities
Roof Type Composition
Parking Type Garage Single Door, Garage, Garage Door Opener, Garage Faces Front
Garage No
Building
Lot Description Interior Lot, Sprinkler System, Subdivision
Story Two
Foundation Slab
Level or Stories Two
Structure Type Brick
Schools
Elementary Schools Waverlypar
Middle Schools Leonard
High Schools Westn Hill
School District Fort Worth Isd
Others
Ownership See Tax Records
Acceptable Financing Cash, Conventional, FHA, VA Loan
Listing Terms Cash, Conventional, FHA, VA Loan
Financing FHA
Read Less Info
Want to know what your home might be worth? Contact us for a FREE valuation!

Our team is ready to help you sell your home for the highest possible price ASAP

©2024 North Texas Real Estate Information Systems.
Bought with John Staab • Motive Real Estate Group
GET MORE INFORMATION




